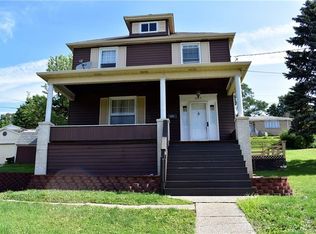Sold for $122,500
$122,500
301 Fremont Rd, Charleroi, PA 15022
2beds
1,087sqft
Single Family Residence
Built in 1939
8,537.76 Square Feet Lot
$160,100 Zestimate®
$113/sqft
$1,219 Estimated rent
Home value
$160,100
$144,000 - $178,000
$1,219/mo
Zestimate® history
Loading...
Owner options
Explore your selling options
What's special
Beautifully Maintained Home w/ Original Hardwood Flrs in Dining Rm & Kitn, Gorgeous Woodwork through-out including a Unique Wood Ceiling in Living Rm. Stainless Steel Refrigerator, Dishwasher & Convection Oven w/ Gas Top Stove featuring a Retractable Hood Vent on Breakfast Bar Counter Top. Plenty of Wood Cabinets. Large Living Rm w/ Stunning Decorative Stone Fireplace offering a Ceramic Tile Base, Light Fixtures on Wood Covered Walls on both sides + Attractive Light Wood Ceiling & Big Front Double Windows. Updated Bathrm w/ Jet Tub & Shower, Ceramic Tile Flrs, Medicine Cabinet & Marble Style Vanity Top! Double Closets in both Bedrooms. HUGE Open Basement that could easily be a Future Game Rm w/ Full Bathrm. Roof 2018, Hot Water Tank 2023. Landscape Lighting both Front & Back. Gorgeous Chandelier in Entryway w/ Ceramic Tile Flrs and Wood Door offering a Frosted Etched Designed Circle Window plus Coat Closet. Close to town, I-70 & PA 43 Additional Lot across from Garage for extra parking
Zillow last checked: 8 hours ago
Listing updated: March 10, 2025 at 12:45pm
Listed by:
Doreen Walters 724-941-1427,
REALTY ONE GROUP GOLD STANDARD
Bought with:
Kevin Lawrence, RS364345
Jackson Realty Group
Source: WPMLS,MLS#: 1681379 Originating MLS: West Penn Multi-List
Originating MLS: West Penn Multi-List
Facts & features
Interior
Bedrooms & bathrooms
- Bedrooms: 2
- Bathrooms: 2
- Full bathrooms: 2
Primary bedroom
- Level: Upper
- Dimensions: 14x11
Bedroom 2
- Level: Upper
- Dimensions: 13x11
Dining room
- Level: Main
- Dimensions: 13x10
Entry foyer
- Level: Main
- Dimensions: 11x4
Game room
- Level: Basement
- Dimensions: 25x20
Kitchen
- Level: Main
- Dimensions: 13x11
Laundry
- Level: Basement
- Dimensions: Open
Living room
- Level: Main
- Dimensions: 14x11
Heating
- Forced Air, Gas
Cooling
- Central Air, Electric
Appliances
- Included: Some Gas Appliances, Convection Oven, Cooktop, Dryer, Dishwasher, Refrigerator, Washer
Features
- Jetted Tub, Window Treatments
- Flooring: Carpet, Ceramic Tile, Hardwood
- Windows: Window Treatments
- Basement: Full,Walk-Up Access
- Number of fireplaces: 1
- Fireplace features: Living Room
Interior area
- Total structure area: 1,087
- Total interior livable area: 1,087 sqft
Property
Parking
- Total spaces: 1
- Parking features: Detached, Garage, Off Street, Garage Door Opener
- Has garage: Yes
Features
- Levels: One and One Half
- Stories: 1
- Pool features: None
- Has spa: Yes
Lot
- Size: 8,537 sqft
- Dimensions: 40 x 118 & 40 x 96 =.196
Details
- Parcel number: 3200080101002700
Construction
Type & style
- Home type: SingleFamily
- Architectural style: Colonial
- Property subtype: Single Family Residence
Materials
- Aluminum Siding
- Roof: Composition
Condition
- Resale
- Year built: 1939
Utilities & green energy
- Sewer: Public Sewer
- Water: Public
Community & neighborhood
Location
- Region: Charleroi
Price history
| Date | Event | Price |
|---|---|---|
| 3/10/2025 | Pending sale | $130,000+6.1%$120/sqft |
Source: | ||
| 3/4/2025 | Sold | $122,500-5.8%$113/sqft |
Source: | ||
| 2/3/2025 | Contingent | $130,000$120/sqft |
Source: | ||
| 12/9/2024 | Price change | $130,000-7.1%$120/sqft |
Source: | ||
| 11/28/2024 | Listed for sale | $140,000$129/sqft |
Source: | ||
Public tax history
| Year | Property taxes | Tax assessment |
|---|---|---|
| 2025 | $1,959 +2.5% | $83,200 |
| 2024 | $1,910 | $83,200 |
| 2023 | $1,910 +5% | $83,200 |
Find assessor info on the county website
Neighborhood: 15022
Nearby schools
GreatSchools rating
- 6/10Charleroi Area El CenterGrades: K-5Distance: 1.5 mi
- 6/10Charleroi Area Middle SchoolGrades: 6-8Distance: 1.5 mi
- 3/10Charleroi Area High SchoolGrades: 9-12Distance: 1.5 mi
Schools provided by the listing agent
- District: Charleroi
Source: WPMLS. This data may not be complete. We recommend contacting the local school district to confirm school assignments for this home.

Get pre-qualified for a loan
At Zillow Home Loans, we can pre-qualify you in as little as 5 minutes with no impact to your credit score.An equal housing lender. NMLS #10287.
