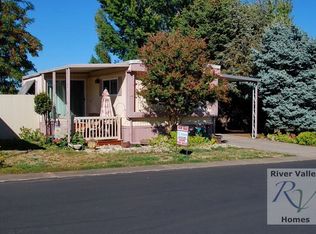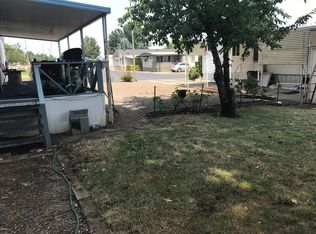Nice clean and recently remodeled Manufactured home in the popular 55+ Greenbrier Terrace in Central Point. New exterior paint, new laminate flooring, newer carpet in bedroom, new kitchen counter tops and backsplash. Insulated vinyl windows, large covered deck and two-car covered carport, 8x10 shed. All appliances stay with this home, including the washer, dryer, refrigerator, dishwasher, stove and oven. The floor plan is bright and open. This home is located on a desired corner lot.
This property is off market, which means it's not currently listed for sale or rent on Zillow. This may be different from what's available on other websites or public sources.

