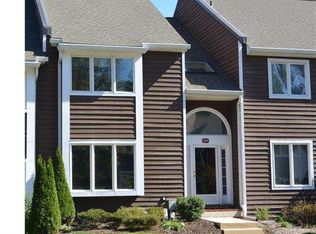Sold for $455,000
$455,000
301 Fox Run, Exton, PA 19341
3beds
2,812sqft
Townhouse
Built in 1988
2,002 Square Feet Lot
$483,100 Zestimate®
$162/sqft
$3,328 Estimated rent
Home value
$483,100
$454,000 - $512,000
$3,328/mo
Zestimate® history
Loading...
Owner options
Explore your selling options
What's special
Welcome to 301 Fox Run, a beautifully appointed 3-bedroom, 2.5-bathroom townhome nestled in the ideally located community of Fox Run. Completely updated, including new windows in 2012, this home exudes pride of ownership with its open-concept design, neutral colors, and abundant natural light. Step into the contemporary two-story entry foyer with gleaming hardwood floors, leading to a well-sized formal dining room adorned with a large bay window, perfect for your house plants. The open kitchen features tiered island seating, stainless steel appliances, neutral granite countertops, and a stylish tile backsplash. Just beyond the kitchen is the family room, complete with a wood-burning fireplace for the cold months, grants access to a deck that spans the width of the house, perfect for outdoor entertaining. The main bedroom boasts hardwood floors, two walk-in closets so no more sharing space, and a recently remodeled en suite bath. Primary bathroom features a large soaking tub, skylights, double vanity and walk in tile shower. The second bedroom also includes a walk-in closet, while the third bedroom, situated on the third floor, offers two large closets and skylights, providing a bright and airy space. The convenience of a second-floor laundry and secondary full bathroom is an added bonus. The finished, walkout lower level with recessed lighting and patio access offers versatile space and additional closet storage. With two parking spaces right by the front entrance, this home is as practical as it is charming. Located in a friendly, walkable neighborhood, it is within close proximity to all that Exton has to offer, and benefits from the low property taxes of the West Chester Area School District. This thoughtfully updated and spacious home is a must-see!
Zillow last checked: 8 hours ago
Listing updated: August 08, 2024 at 06:37am
Listed by:
Mr. Gary A Mercer SR. 484-699-9327,
KW Greater West Chester,
Co-Listing Agent: Erica A Walker 610-462-9907,
KW Greater West Chester
Bought with:
Brad Hutchinson, RS287282
RE/MAX Action Associates
Source: Bright MLS,MLS#: PACT2068294
Facts & features
Interior
Bedrooms & bathrooms
- Bedrooms: 3
- Bathrooms: 3
- Full bathrooms: 2
- 1/2 bathrooms: 1
- Main level bathrooms: 1
Basement
- Area: 750
Heating
- Forced Air, Natural Gas
Cooling
- Central Air, Electric
Appliances
- Included: Gas Water Heater
- Laundry: Upper Level
Features
- Flooring: Carpet, Hardwood, Ceramic Tile
- Basement: Walk-Out Access,Partially Finished
- Number of fireplaces: 1
- Fireplace features: Wood Burning
Interior area
- Total structure area: 2,812
- Total interior livable area: 2,812 sqft
- Finished area above ground: 2,062
- Finished area below ground: 750
Property
Parking
- Parking features: Assigned, Paved, Parking Lot
- Details: Assigned Parking
Accessibility
- Accessibility features: None
Features
- Levels: Three
- Stories: 3
- Patio & porch: Deck
- Pool features: None
Lot
- Size: 2,002 sqft
Details
- Additional structures: Above Grade, Below Grade
- Parcel number: 4105 1112
- Zoning: R10
- Zoning description: Single Family Residential
- Special conditions: Standard
Construction
Type & style
- Home type: Townhouse
- Architectural style: Colonial
- Property subtype: Townhouse
Materials
- Frame
- Foundation: Concrete Perimeter
- Roof: Pitched,Shingle
Condition
- Excellent
- New construction: No
- Year built: 1988
- Major remodel year: 2012
Utilities & green energy
- Sewer: Public Sewer
- Water: Public
- Utilities for property: Underground Utilities, Broadband, Cable
Community & neighborhood
Location
- Region: Exton
- Subdivision: Fox Run
- Municipality: WEST WHITELAND TWP
HOA & financial
HOA
- Has HOA: Yes
- HOA fee: $250 monthly
- Services included: Maintenance Grounds, Trash, Snow Removal, Maintenance Structure
- Association name: FOX RUN OF OAK GRAVE
Other
Other facts
- Listing agreement: Exclusive Right To Sell
- Listing terms: Cash,Conventional,FHA,VA Loan
- Ownership: Fee Simple
Price history
| Date | Event | Price |
|---|---|---|
| 7/31/2024 | Sold | $455,000+4.6%$162/sqft |
Source: | ||
| 6/28/2024 | Pending sale | $434,900$155/sqft |
Source: | ||
| 6/26/2024 | Listed for sale | $434,900+8.7%$155/sqft |
Source: | ||
| 8/29/2022 | Sold | $400,000+0.3%$142/sqft |
Source: | ||
| 8/5/2022 | Pending sale | $399,000$142/sqft |
Source: | ||
Public tax history
| Year | Property taxes | Tax assessment |
|---|---|---|
| 2025 | $3,917 +2.1% | $131,010 |
| 2024 | $3,836 +5.7% | $131,010 |
| 2023 | $3,629 | $131,010 |
Find assessor info on the county website
Neighborhood: 19341
Nearby schools
GreatSchools rating
- 8/10Mary C Howse El SchoolGrades: K-5Distance: 2.3 mi
- 5/10E N Peirce Middle SchoolGrades: 6-8Distance: 2.8 mi
- 8/10West Chester Henderson High SchoolGrades: 9-12Distance: 5.3 mi
Schools provided by the listing agent
- Elementary: Mary C. Howse
- Middle: E.n. Peirce
- High: B. Reed Henderson
- District: West Chester Area
Source: Bright MLS. This data may not be complete. We recommend contacting the local school district to confirm school assignments for this home.
Get a cash offer in 3 minutes
Find out how much your home could sell for in as little as 3 minutes with a no-obligation cash offer.
Estimated market value$483,100
Get a cash offer in 3 minutes
Find out how much your home could sell for in as little as 3 minutes with a no-obligation cash offer.
Estimated market value
$483,100
