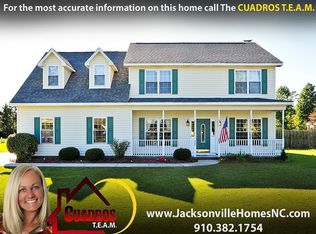Sold for $365,000
$365,000
301 Foster Creek Road, Swansboro, NC 28584
4beds
2,032sqft
Single Family Residence
Built in 2001
0.5 Acres Lot
$392,800 Zestimate®
$180/sqft
$1,941 Estimated rent
Home value
$392,800
$373,000 - $412,000
$1,941/mo
Zestimate® history
Loading...
Owner options
Explore your selling options
What's special
In a charming Swansboro neighborhood, 301 Foster Creek Road, a 4-bedroom, 2-bath Traditional-style home, is the perfect place to call home. The main level of this home features 3 bedrooms and 2 baths, with the versatile fourth bedroom on the upper floor; this space is bonus-room sized and perfect for a home office, media or crafts room. The main level bedrooms are spacious and well-appointed. There is a cozy fireplace in the living room, and formal and informal dining areas. The recently installed HVAC and hot water heater mean you can take comfort in knowing that your heating and cooling systems are up-to-date and ready for you to use. Outdoors, the three season room makes it easy to enjoy the outdoors during all seasons of the year while still staying cozy inside, and opens onto a private patio—perfect for grilling out or enjoying your favorite beverage under the sun or stars during the warmer months. This home also has shingled storage shed for all of your outdoor gear and toys! A double-car garage completes the picture. The location is ideal! Within walking distance to downtown Swansboro's waterfront (via the convenient town sidewalks), shops and wonderful restaurants are nearby. Don't miss
out on this opportunity; offered at $369,900.
Zillow last checked: 8 hours ago
Listing updated: May 18, 2023 at 01:57pm
Listed by:
Charles W Douglas 252-342-1988,
Hurst Realty LLC
Bought with:
Austin Crossland, 330914
eXp Realty
Source: Hive MLS,MLS#: 100379166 Originating MLS: Carteret County Association of Realtors
Originating MLS: Carteret County Association of Realtors
Facts & features
Interior
Bedrooms & bathrooms
- Bedrooms: 4
- Bathrooms: 2
- Full bathrooms: 2
Primary bedroom
- Level: Main
- Dimensions: 23 x 15
Bedroom 2
- Level: Main
- Dimensions: 11 x 11
Bedroom 3
- Level: Main
- Dimensions: 11 x 11
Bedroom 4
- Level: Upper
- Dimensions: 20 x 21
Breakfast nook
- Level: Main
- Dimensions: 10 x 10
Dining room
- Level: Main
- Dimensions: 12 x 11
Kitchen
- Level: Main
- Dimensions: 11.5 x 8
Laundry
- Level: Main
- Dimensions: 7 x 6
Living room
- Dimensions: 23 x 15
Heating
- Heat Pump, Electric
Cooling
- Heat Pump
Appliances
- Included: Vented Exhaust Fan, Washer, Refrigerator, Dryer, Dishwasher
- Laundry: Laundry Room
Features
- Master Downstairs, Walk-in Closet(s), Tray Ceiling(s), High Ceilings, Entrance Foyer, Ceiling Fan(s), Pantry, Gas Log, Walk-In Closet(s)
- Flooring: Carpet, Laminate
- Has fireplace: Yes
- Fireplace features: Gas Log
Interior area
- Total structure area: 2,032
- Total interior livable area: 2,032 sqft
Property
Parking
- Total spaces: 2
- Parking features: Attached, Concrete, Garage Door Opener, Paved
- Has attached garage: Yes
Features
- Levels: One
- Stories: 1
- Patio & porch: Covered, Porch, Screened
- Fencing: Privacy
Lot
- Size: 0.50 Acres
- Dimensions: 98 x 24 x 122 x 41 x 135 x 185
- Features: Corner Lot
Details
- Additional structures: Shed(s)
- Parcel number: 1320b18
- Zoning: R10SF
- Special conditions: Standard
Construction
Type & style
- Home type: SingleFamily
- Property subtype: Single Family Residence
Materials
- Brick Veneer, Vinyl Siding
- Foundation: Raised, Slab
- Roof: Architectural Shingle
Condition
- New construction: No
- Year built: 2001
Utilities & green energy
- Sewer: Public Sewer
- Water: Public
- Utilities for property: Sewer Available, Water Available
Community & neighborhood
Security
- Security features: Smoke Detector(s)
Location
- Region: Swansboro
- Subdivision: Foster Creek
HOA & financial
HOA
- Has HOA: Yes
- HOA fee: $125 monthly
- Amenities included: Maintenance Common Areas
- Association name: Foster Creek HOA
- Association phone: 910-340-6868
Other
Other facts
- Listing agreement: Exclusive Right To Sell
- Listing terms: Cash,Conventional,FHA,VA Loan
- Road surface type: Paved
Price history
| Date | Event | Price |
|---|---|---|
| 5/17/2023 | Sold | $365,000-1.3%$180/sqft |
Source: | ||
| 4/28/2023 | Pending sale | $369,900$182/sqft |
Source: | ||
| 4/21/2023 | Listed for sale | $369,900+72%$182/sqft |
Source: | ||
| 12/19/2017 | Sold | $215,000-2.1%$106/sqft |
Source: | ||
| 11/12/2017 | Pending sale | $219,500$108/sqft |
Source: CENTURY 21 Sweyer & Associates #100053533 Report a problem | ||
Public tax history
| Year | Property taxes | Tax assessment |
|---|---|---|
| 2024 | $2,538 | $252,627 |
| 2023 | $2,538 0% | $252,627 |
| 2022 | $2,539 +22% | $252,627 +28.1% |
Find assessor info on the county website
Neighborhood: 28584
Nearby schools
GreatSchools rating
- 8/10Swansboro ElementaryGrades: K-5Distance: 0.5 mi
- 5/10Swansboro MiddleGrades: 6-8Distance: 1.4 mi
- 8/10Swansboro HighGrades: 9-12Distance: 1.1 mi
Get pre-qualified for a loan
At Zillow Home Loans, we can pre-qualify you in as little as 5 minutes with no impact to your credit score.An equal housing lender. NMLS #10287.
Sell with ease on Zillow
Get a Zillow Showcase℠ listing at no additional cost and you could sell for —faster.
$392,800
2% more+$7,856
With Zillow Showcase(estimated)$400,656
