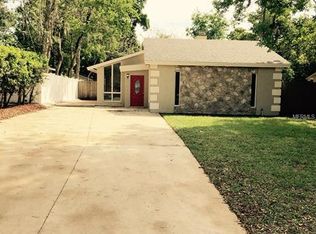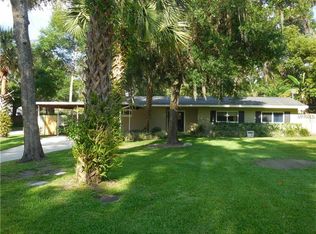Sold for $376,000 on 03/27/25
$376,000
301 Forest Ave, Altamonte Springs, FL 32701
3beds
1,188sqft
Single Family Residence
Built in 1969
0.32 Acres Lot
$373,300 Zestimate®
$316/sqft
$2,164 Estimated rent
Home value
$373,300
$340,000 - $411,000
$2,164/mo
Zestimate® history
Loading...
Owner options
Explore your selling options
What's special
One or more photo(s) has been virtually staged. MULTIPLE OFFERS! Seller will make a decision on 2/26 Welcome to 301 Forest Ave, a meticulously maintained 3-bedroom, 2-bathroom turnkey home nestled in the heart of Altamonte Springs. Situated on an expansive 0.32-acre lot, this property offers both space and modern comforts, making it the perfect home for anyone looking for a move in ready home. Key Features: Modern Upgrades: This home boasts a series of significant enhancements, including a new garage added in June 2024, a roof replacement in February 2018, and a comprehensive house replumbing in 2018. The kitchen was tastefully remodeled by S&W Kitchens in June 2010, featuring Upgraded cabinets and granite countertops. Both bathrooms have been updated, with the master en-suite renovated in June 2013 and the hall bathroom in June 2014. Additional improvements encompass double-pane windows installed in January 2007, updated screen porch in February 2014, and fresh pavers laid in June 2019. Interior Excellence: Step inside to find popcorn ceilings replaced in July 2023, offering a sleek and modern aesthetic. The master bedroom features custom closets with built-in shelving and drawers, providing ample storage. Both the front and back doors have been upgraded to fiberglass and steel respectively, complemented by Pella sliding glass doors that lead to the serene backyard. Outdoor Oasis: The expansive lot is enhanced with an irrigation system installed in 2007, ensuring lush landscaping year-round. A backyard fence, added in April 2021, offers privacy and a secure space for outdoor activities. Prime Location: 301 Forest Ave is ideally positioned near top-rated schools, including Altamonte Elementary School (Grades PK-5), Milwee Middle School (Grades 6-8), and Lyman High School (Grades PK, 9-12). For healthcare needs, AdventHealth Altamonte Springs is in close proximity, ensuring peace of mind. Shopping and entertainment are just moments away at the Altamonte Mall, and convenient access to I-4 facilitates effortless commutes to surrounding areas. Don't miss the opportunity to own this beautifully updated home in a prime location. Schedule your private showing today and experience the perfect blend of comfort, style, and convenience. Opportunities like this don't come up often! Don't miss your chance to make this your home! All information is deemed accurate but not guaranteed. Buyer and buyer’s agent to verify all measurements, conditions, and pertinent details. Seller and listing broker make no warranties, express or implied, regarding the condition, functionality, or accuracy of the information provided. All updates and improvements listed are to the best of the seller’s knowledge.
Zillow last checked: 8 hours ago
Listing updated: March 27, 2025 at 09:40pm
Listing Provided by:
Daniel Lennon 954-483-9760,
EXP REALTY LLC 407-392-1800
Bought with:
Ashley Woodard, 3550815
EXP REALTY LLC
Source: Stellar MLS,MLS#: O6282747 Originating MLS: Orlando Regional
Originating MLS: Orlando Regional

Facts & features
Interior
Bedrooms & bathrooms
- Bedrooms: 3
- Bathrooms: 2
- Full bathrooms: 2
Primary bedroom
- Features: Built-in Closet
- Level: First
- Area: 144 Square Feet
- Dimensions: 12x12
Bedroom 2
- Features: Built-in Closet
- Level: First
- Area: 90 Square Feet
- Dimensions: 9x10
Bedroom 3
- Features: Built-in Closet
- Level: First
- Area: 100 Square Feet
- Dimensions: 10x10
Primary bathroom
- Features: No Closet
- Level: First
- Area: 32 Square Feet
- Dimensions: 8x4
Bathroom 2
- Level: First
- Area: 40 Square Feet
- Dimensions: 5x8
Dining room
- Level: First
- Area: 143 Square Feet
- Dimensions: 11x13
Kitchen
- Features: Storage Closet
- Level: First
- Area: 108 Square Feet
- Dimensions: 9x12
Laundry
- Level: First
- Area: 42 Square Feet
- Dimensions: 6x7
Living room
- Level: First
- Area: 228 Square Feet
- Dimensions: 19x12
Heating
- Electric
Cooling
- Central Air
Appliances
- Included: Dishwasher, Dryer, Electric Water Heater, Microwave, Range, Washer
- Laundry: Inside, Laundry Room
Features
- Ceiling Fan(s), Chair Rail, Eating Space In Kitchen, Open Floorplan, Solid Surface Counters, Solid Wood Cabinets
- Flooring: Carpet, Tile
- Has fireplace: No
Interior area
- Total structure area: 1,575
- Total interior livable area: 1,188 sqft
Property
Parking
- Total spaces: 1
- Parking features: Garage Door Opener
- Attached garage spaces: 1
Features
- Levels: One
- Stories: 1
- Exterior features: Other
Lot
- Size: 0.32 Acres
- Dimensions: 100 x 140
- Features: Corner Lot, Landscaped, Oversized Lot
Details
- Parcel number: 1221295BD87000120
- Zoning: R-1AA
- Special conditions: None
Construction
Type & style
- Home type: SingleFamily
- Property subtype: Single Family Residence
Materials
- Block
- Foundation: Slab
- Roof: Shingle
Condition
- New construction: No
- Year built: 1969
Utilities & green energy
- Sewer: Public Sewer
- Water: Public
- Utilities for property: BB/HS Internet Available, Electricity Connected, Sewer Connected, Water Connected
Community & neighborhood
Location
- Region: Altamonte Springs
- Subdivision: SANLANDO
HOA & financial
HOA
- Has HOA: No
Other fees
- Pet fee: $0 monthly
Other financial information
- Total actual rent: 0
Other
Other facts
- Listing terms: Cash,Conventional,FHA,VA Loan
- Ownership: Fee Simple
- Road surface type: Asphalt
Price history
| Date | Event | Price |
|---|---|---|
| 3/27/2025 | Sold | $376,000+4.4%$316/sqft |
Source: | ||
| 2/27/2025 | Pending sale | $360,000$303/sqft |
Source: | ||
| 2/20/2025 | Listed for sale | $360,000+328.6%$303/sqft |
Source: | ||
| 6/4/1998 | Sold | $84,000$71/sqft |
Source: Public Record | ||
Public tax history
| Year | Property taxes | Tax assessment |
|---|---|---|
| 2024 | $1,069 +9.3% | $104,774 +3% |
| 2023 | $977 +4.4% | $101,722 +3% |
| 2022 | $936 +2.2% | $98,759 +3% |
Find assessor info on the county website
Neighborhood: 32701
Nearby schools
GreatSchools rating
- 6/10Altamonte Elementary SchoolGrades: PK-5Distance: 1.2 mi
- 5/10Milwee Middle SchoolGrades: 6-8Distance: 1.3 mi
- 6/10Lyman High SchoolGrades: PK,9-12Distance: 1.7 mi
Get a cash offer in 3 minutes
Find out how much your home could sell for in as little as 3 minutes with a no-obligation cash offer.
Estimated market value
$373,300
Get a cash offer in 3 minutes
Find out how much your home could sell for in as little as 3 minutes with a no-obligation cash offer.
Estimated market value
$373,300

