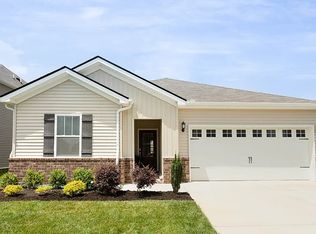Closed
$479,999
301 Floyd Way, Spring Hill, TN 37174
4beds
2,012sqft
Single Family Residence, Residential
Built in 2020
6,534 Square Feet Lot
$480,100 Zestimate®
$239/sqft
$2,490 Estimated rent
Home value
$480,100
$442,000 - $523,000
$2,490/mo
Zestimate® history
Loading...
Owner options
Explore your selling options
What's special
Welcome to this beautifully maintained four-bedroom, two-and-a-half-bathroom home in the heart of Spring Hill, TN. Located in a quiet neighborhood, this home offers a spacious layout with thoughtful updates throughout. The main living spaces and bedrooms feature newly updated light fixtures, while the entire home has been painted with an eggshell finish (upgraded from the builders grade flat paint). The builder grade LVP floors were replaced in 2022 with higher quality LVP flooring. A whole-home water filtration system ensures clean, high-quality water, and a new HVAC compressor, also installed in 2022, provides efficient year-round comfort. The fenced-in yard offers privacy and the perfect space for pets, playtime, or outdoor gatherings. This wonderful community boasts a neighborhood pool, four pocket parks, and a large playground, all within walking distance. Sidewalk-lined streets make it easy to enjoy evening strolls, while the home’s proximity to a golf course is perfect for enthusiasts of the sport. Just minutes away, Fisher Park features a splash pad, basketball court, and soccer and baseball fields, offering endless recreational opportunities. With friendly neighbors and a strong sense of community, this home is more than just a place to live—it is a place to create lasting memories.
Zillow last checked: 8 hours ago
Listing updated: May 23, 2025 at 12:16pm
Listing Provided by:
GraceAnn Visser 615-739-7804,
Benchmark Realty, LLC
Bought with:
Paul W. McGaughy, III, 286172
FOR SALE Realty
Source: RealTracs MLS as distributed by MLS GRID,MLS#: 2790587
Facts & features
Interior
Bedrooms & bathrooms
- Bedrooms: 4
- Bathrooms: 3
- Full bathrooms: 2
- 1/2 bathrooms: 1
Bedroom 1
- Features: Suite
- Level: Suite
- Area: 195 Square Feet
- Dimensions: 13x15
Bedroom 2
- Area: 88 Square Feet
- Dimensions: 8x11
Bedroom 3
- Area: 143 Square Feet
- Dimensions: 11x13
Bedroom 4
- Area: 110 Square Feet
- Dimensions: 10x11
Kitchen
- Features: Pantry
- Level: Pantry
- Area: 99 Square Feet
- Dimensions: 9x11
Living room
- Features: Combination
- Level: Combination
- Area: 280 Square Feet
- Dimensions: 14x20
Heating
- Central, Electric
Cooling
- Ceiling Fan(s), Central Air, Electric
Appliances
- Included: Electric Oven, Cooktop, Dishwasher, Microwave, Stainless Steel Appliance(s)
- Laundry: Electric Dryer Hookup, Washer Hookup
Features
- Ceiling Fan(s), Pantry, Walk-In Closet(s), High Speed Internet
- Flooring: Carpet, Tile, Vinyl
- Basement: Slab
- Has fireplace: No
Interior area
- Total structure area: 2,012
- Total interior livable area: 2,012 sqft
- Finished area above ground: 2,012
Property
Parking
- Total spaces: 4
- Parking features: Attached, Driveway
- Attached garage spaces: 2
- Uncovered spaces: 2
Features
- Levels: Two
- Stories: 2
- Patio & porch: Patio
- Pool features: Association
- Fencing: Privacy
Lot
- Size: 6,534 sqft
- Dimensions: 85 x 60 IRR
- Features: Corner Lot
Details
- Parcel number: 043L B 00700 000
- Special conditions: Standard
Construction
Type & style
- Home type: SingleFamily
- Property subtype: Single Family Residence, Residential
Materials
- Brick, Vinyl Siding
- Roof: Shingle
Condition
- New construction: No
- Year built: 2020
Utilities & green energy
- Sewer: Public Sewer
- Water: Public
- Utilities for property: Water Available
Green energy
- Energy efficient items: Thermostat
Community & neighborhood
Security
- Security features: Smoke Detector(s)
Location
- Region: Spring Hill
- Subdivision: Sawgrass Pud Phase 1 Sec 1
HOA & financial
HOA
- Has HOA: Yes
- HOA fee: $80 monthly
- Amenities included: Park, Playground, Pool, Sidewalks
- Services included: Recreation Facilities
Price history
| Date | Event | Price |
|---|---|---|
| 5/23/2025 | Sold | $479,999$239/sqft |
Source: | ||
| 4/13/2025 | Pending sale | $479,999$239/sqft |
Source: | ||
| 2/20/2025 | Contingent | $479,999$239/sqft |
Source: | ||
| 2/13/2025 | Listed for sale | $479,999+66.1%$239/sqft |
Source: | ||
| 6/16/2020 | Sold | $288,989$144/sqft |
Source: Public Record Report a problem | ||
Public tax history
| Year | Property taxes | Tax assessment |
|---|---|---|
| 2025 | $2,007 | $75,750 |
| 2024 | $2,007 | $75,750 |
| 2023 | $2,007 | $75,750 |
Find assessor info on the county website
Neighborhood: 37174
Nearby schools
GreatSchools rating
- 5/10Marvin Wright Elementary SchoolGrades: PK-4Distance: 0.8 mi
- 7/10Battle Creek Middle SchoolGrades: 5-8Distance: 1.5 mi
- 4/10Spring Hill High SchoolGrades: 9-12Distance: 4 mi
Schools provided by the listing agent
- Elementary: Marvin Wright Elementary School
- Middle: Battle Creek Middle School
- High: Spring Hill High School
Source: RealTracs MLS as distributed by MLS GRID. This data may not be complete. We recommend contacting the local school district to confirm school assignments for this home.
Get a cash offer in 3 minutes
Find out how much your home could sell for in as little as 3 minutes with a no-obligation cash offer.
Estimated market value$480,100
Get a cash offer in 3 minutes
Find out how much your home could sell for in as little as 3 minutes with a no-obligation cash offer.
Estimated market value
$480,100
