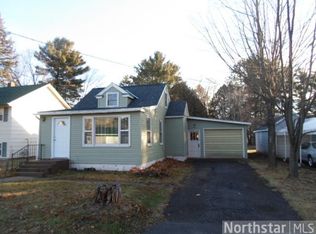Closed
$252,000
301 Fire Monument Rd, Hinckley, MN 55037
4beds
3,500sqft
Single Family Residence
Built in 1960
0.53 Acres Lot
$252,400 Zestimate®
$72/sqft
$2,552 Estimated rent
Home value
$252,400
Estimated sales range
Not available
$2,552/mo
Zestimate® history
Loading...
Owner options
Explore your selling options
What's special
Corner of value- built in 1960- means quality workmanship - space abounds also - storage and a large corner lot - home warranty also -
Zillow last checked: 8 hours ago
Listing updated: July 18, 2025 at 09:25am
Listed by:
Douglas C Maser 320-630-6651,
Heartland Realty, Inc
Bought with:
Shona Marie Hughes
Coldwell Banker Realty
Source: NorthstarMLS as distributed by MLS GRID,MLS#: 6702394
Facts & features
Interior
Bedrooms & bathrooms
- Bedrooms: 4
- Bathrooms: 3
- Full bathrooms: 2
- 3/4 bathrooms: 1
Bedroom 1
- Level: Upper
- Area: 132 Square Feet
- Dimensions: 11x12
Bedroom 2
- Level: Upper
- Area: 132 Square Feet
- Dimensions: 11x12
Bedroom 3
- Level: Upper
- Area: 121 Square Feet
- Dimensions: 11x11
Bedroom 4
- Level: Upper
- Area: 234 Square Feet
- Dimensions: 13x18
Dining room
- Level: Main
- Area: 143 Square Feet
- Dimensions: 11x13
Family room
- Level: Basement
- Area: 300 Square Feet
- Dimensions: 15x20
Flex room
- Level: Main
- Area: 234 Square Feet
- Dimensions: 13x18
Kitchen
- Level: Main
- Area: 180 Square Feet
- Dimensions: 12x15
Laundry
- Level: Main
- Area: 63 Square Feet
- Dimensions: 9x7
Living room
- Level: Main
- Area: 300 Square Feet
- Dimensions: 15x20
Storage
- Level: Basement
- Area: 80 Square Feet
- Dimensions: 8x10
Utility room
- Level: Basement
- Area: 64 Square Feet
- Dimensions: 8x8
Heating
- Baseboard, Boiler, Hot Water
Cooling
- None
Appliances
- Included: Electric Water Heater, Freezer, Range
Features
- Basement: Partial
- Number of fireplaces: 2
- Fireplace features: Family Room, Living Room
Interior area
- Total structure area: 3,500
- Total interior livable area: 3,500 sqft
- Finished area above ground: 2,450
- Finished area below ground: 350
Property
Parking
- Total spaces: 2
- Parking features: Attached
- Attached garage spaces: 2
- Details: Garage Dimensions (22x30), Garage Door Height (7), Garage Door Width (16)
Accessibility
- Accessibility features: None
Features
- Levels: Multi/Split
Lot
- Size: 0.53 Acres
- Dimensions: 107 x 220
Details
- Additional structures: Storage Shed
- Foundation area: 2500
- Parcel number: 0400009000
- Zoning description: Residential-Single Family
Construction
Type & style
- Home type: SingleFamily
- Property subtype: Single Family Residence
Materials
- Wood Siding, Frame
- Roof: Asphalt
Condition
- Age of Property: 65
- New construction: No
- Year built: 1960
Utilities & green energy
- Electric: 100 Amp Service, Power Company: Minnesota Power
- Gas: Natural Gas
- Sewer: City Sewer/Connected
- Water: City Water/Connected
Community & neighborhood
Location
- Region: Hinckley
- Subdivision: Aud Sub
HOA & financial
HOA
- Has HOA: No
Price history
| Date | Event | Price |
|---|---|---|
| 7/18/2025 | Sold | $252,000-4%$72/sqft |
Source: | ||
| 7/1/2025 | Pending sale | $262,500$75/sqft |
Source: | ||
| 5/20/2025 | Price change | $262,500-3.7%$75/sqft |
Source: | ||
| 4/14/2025 | Listed for sale | $272,500$78/sqft |
Source: | ||
Public tax history
| Year | Property taxes | Tax assessment |
|---|---|---|
| 2024 | $3,038 +11.7% | $266,934 -1.1% |
| 2023 | $2,720 +13.3% | $269,800 +13.6% |
| 2022 | $2,400 | $237,500 +27.8% |
Find assessor info on the county website
Neighborhood: 55037
Nearby schools
GreatSchools rating
- 3/10Hinckley Elementary SchoolGrades: PK-6Distance: 0.3 mi
- 4/10Hinckley-Finlayson SecondaryGrades: 7-12Distance: 0.3 mi

Get pre-qualified for a loan
At Zillow Home Loans, we can pre-qualify you in as little as 5 minutes with no impact to your credit score.An equal housing lender. NMLS #10287.
Sell for more on Zillow
Get a free Zillow Showcase℠ listing and you could sell for .
$252,400
2% more+ $5,048
With Zillow Showcase(estimated)
$257,448