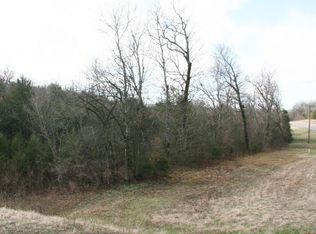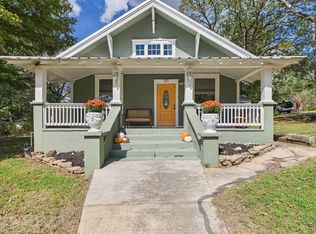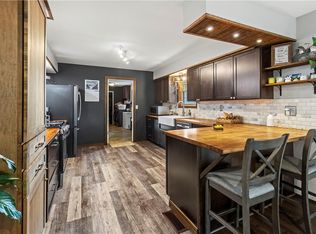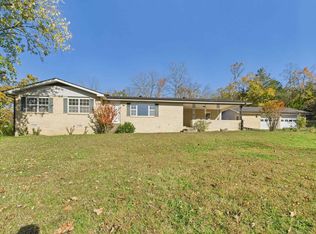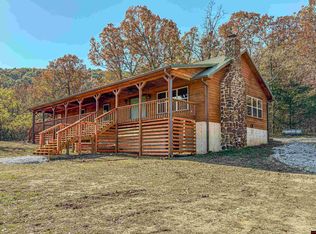Perched on a hill in the heart of Yellville, this beautifully restored 5 Bedroom/1.5 Bath farmhouse blends historic charm with modern comfort and style. Conveniently located yet tucked away, this home offers a peaceful private oasis with sweeping views. Inside, vaulted ceilings, open-concept living, and original stonework meet new flooring, appliances, cabinetry, and a ductless mini-split HVAC system. Two bedrooms are on the main level, with three (including one that could be a spacious bonus room) upstairs. Enjoy evenings on the covered porch or entertain on the back patio. The 1.9-acre m/l yard offers plenty of space to garden and entertain, plus an oversized 2-car garage/workshop. Just minutes from Crooked Creek, Bull Shoals Lake, and the White River, this home is an Ozark's gem!
For sale
Price cut: $10K (1/2)
$279,000
301 Fallen Ash Rd, Yellville, AR 72687
5beds
2,587sqft
Est.:
Single Family Residence
Built in ----
1.9 Acres Lot
$269,500 Zestimate®
$108/sqft
$-- HOA
What's special
Peaceful private oasisSweeping viewsNew flooringOriginal stoneworkVaulted ceilingsBack patioDuctless mini-split hvac system
- 71 days |
- 1,063 |
- 80 |
Zillow last checked: 8 hours ago
Listing updated: January 02, 2026 at 12:49pm
Listed by:
Kelly Chandler 870-425-6282,
ERA DOTY REAL ESTATE MOUNTAIN HOME 870-425-6282
Source: Mountain Home MLS,MLS#: 132825
Tour with a local agent
Facts & features
Interior
Bedrooms & bathrooms
- Bedrooms: 5
- Bathrooms: 2
- Full bathrooms: 1
- 1/2 bathrooms: 1
Heating
- Natural Gas, Electric
Cooling
- Electric
Appliances
- Included: Dishwasher, Refrigerator, Electric Range
- Laundry: Washer/Dryer Hookups
Features
- Basement: None
- Number of fireplaces: 1
- Fireplace features: One, Living Room, Wood Burning
Interior area
- Total structure area: 2,587
- Total interior livable area: 2,587 sqft
Property
Parking
- Total spaces: 2
- Parking features: Garage
- Has garage: Yes
Lot
- Size: 1.9 Acres
Details
- Parcel number: 80004996000
Construction
Type & style
- Home type: SingleFamily
- Property subtype: Single Family Residence
Materials
- Vinyl Siding
Community & HOA
Community
- Subdivision: None
Location
- Region: Yellville
Financial & listing details
- Price per square foot: $108/sqft
- Tax assessed value: $112,850
- Annual tax amount: $1,171
- Date on market: 11/10/2025
Estimated market value
$269,500
$256,000 - $283,000
$1,428/mo
Price history
Price history
| Date | Event | Price |
|---|---|---|
| 1/2/2026 | Price change | $279,000-3.5%$108/sqft |
Source: Mountain Home MLS #132825 Report a problem | ||
| 11/10/2025 | Listed for sale | $289,000-3.3%$112/sqft |
Source: Mountain Home MLS #132825 Report a problem | ||
| 10/30/2025 | Listing removed | $299,000$116/sqft |
Source: Mountain Home MLS #130712 Report a problem | ||
| 9/10/2025 | Price change | $299,000-5%$116/sqft |
Source: Mountain Home MLS #130712 Report a problem | ||
| 8/6/2025 | Price change | $314,900-1.6%$122/sqft |
Source: Mountain Home MLS #130712 Report a problem | ||
Public tax history
Public tax history
| Year | Property taxes | Tax assessment |
|---|---|---|
| 2024 | $1,171 | $22,570 |
| 2023 | $1,171 | $22,570 |
| 2022 | $1,171 +0% | $22,570 |
Find assessor info on the county website
BuyAbility℠ payment
Est. payment
$1,299/mo
Principal & interest
$1082
Property taxes
$119
Home insurance
$98
Climate risks
Neighborhood: 72687
Nearby schools
GreatSchools rating
- 5/10Yellville-Summit Elementary SchoolGrades: PK-4Distance: 1.1 mi
- 6/10Yellville-Summit Middle SchoolGrades: 5-8Distance: 1.1 mi
- 7/10Yellville-Summit High SchoolGrades: 9-12Distance: 1.1 mi
- Loading
- Loading
