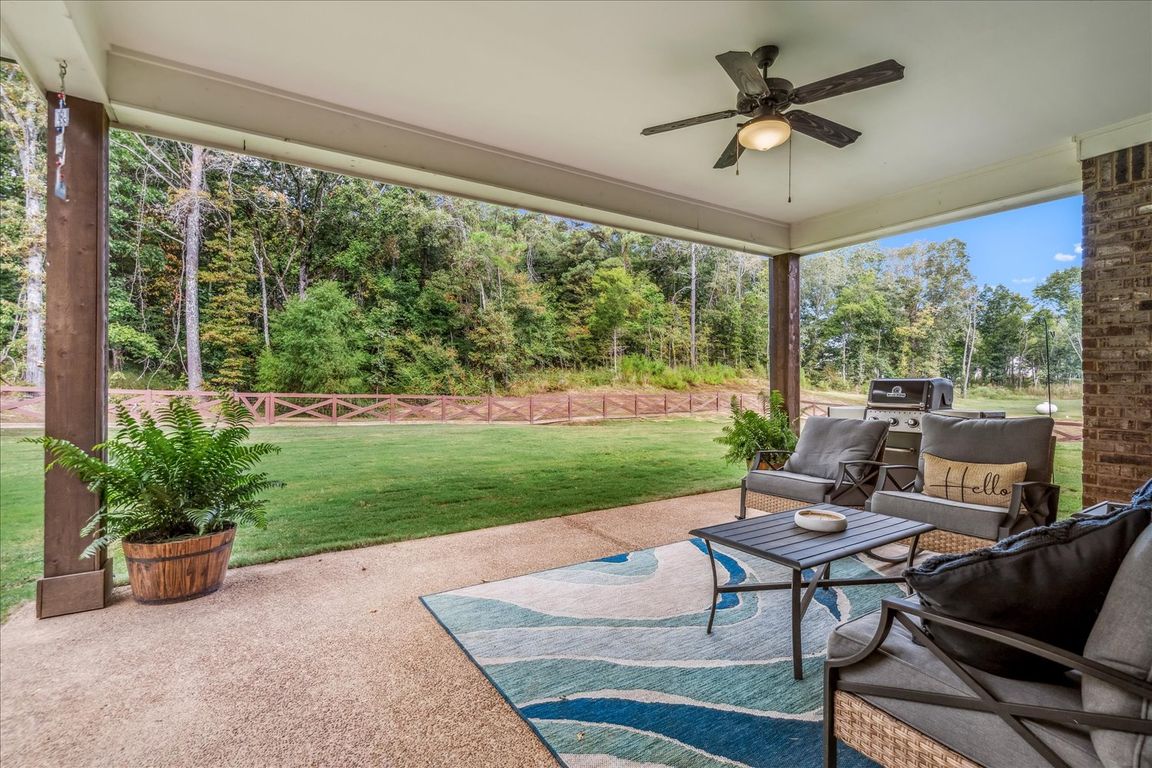
Active
$469,901
5beds
3,005sqft
301 Fairview Trl, Byhalia, MS 38611
5beds
3,005sqft
Residential, single family residence
Built in 2021
1.57 Acres
2 Garage spaces
$156 price/sqft
What's special
Open floor planLarge vaulted great roomSpacious walk-in closetFormal dining roomPrimary suiteFenced backyardKitchen and breakfast area
Better than new! This spacious family home combines country living with modern convenience; featuring North Central high-speed internet, perfect for working from home or gaming. The open floor plan offers a large vaulted great room that flows seamlessly into the kitchen and breakfast area, creating the ideal space for everyday living and ...
- 38 days |
- 1,330 |
- 61 |
Source: MLS United,MLS#: 4123931
Travel times
Living Room
Kitchen
Primary Bedroom
Zillow last checked: 7 hours ago
Listing updated: August 28, 2025 at 04:13pm
Listed by:
Dylan L Johnson 209-681-7797,
901.REALTORS 901-676-6555
Source: MLS United,MLS#: 4123931
Facts & features
Interior
Bedrooms & bathrooms
- Bedrooms: 5
- Bathrooms: 3
- Full bathrooms: 3
Primary bedroom
- Level: Main
Bedroom
- Level: Main
Bedroom
- Level: Second
Bedroom
- Level: Second
Primary bathroom
- Level: Main
Bathroom
- Level: Main
Bathroom
- Level: Second
Bonus room
- Level: Second
Dining room
- Level: Main
Family room
- Level: Main
Kitchen
- Level: Main
Laundry
- Level: Main
Heating
- Central, Electric
Cooling
- Central Air, Gas
Appliances
- Included: Dishwasher, Disposal, Electric Cooktop, Exhaust Fan, Refrigerator
- Laundry: Laundry Room, Main Level
Features
- Ceiling Fan(s), Double Vanity, Eat-in Kitchen, Entrance Foyer, High Ceilings, High Speed Internet, His and Hers Closets, Kitchen Island, Open Floorplan, Pantry, Primary Downstairs, Recessed Lighting, Storage, Vaulted Ceiling(s), Walk-In Closet(s), Wired for Data, Breakfast Bar
- Flooring: Vinyl, Tile
- Doors: Dead Bolt Lock(s), Double Entry
- Windows: Insulated Windows, Vinyl Clad
- Has fireplace: Yes
- Fireplace features: Great Room
Interior area
- Total structure area: 3,005
- Total interior livable area: 3,005 sqft
Video & virtual tour
Property
Parking
- Total spaces: 2
- Parking features: Concrete
- Garage spaces: 2
Features
- Levels: Two
- Stories: 2
- Patio & porch: Front Porch
- Exterior features: Private Yard, Rain Gutters
- Fencing: Back Yard
Lot
- Size: 1.57 Acres
- Features: Front Yard
Details
- Parcel number: 2058330300003600
- Zoning description: General Residential
Construction
Type & style
- Home type: SingleFamily
- Architectural style: Farmhouse,Traditional
- Property subtype: Residential, Single Family Residence
Materials
- Brick
- Foundation: Slab
- Roof: Architectural Shingles
Condition
- New construction: No
- Year built: 2021
Utilities & green energy
- Sewer: Waste Treatment Plant
- Water: Public
- Utilities for property: Electricity Connected, Water Connected
Community & HOA
Community
- Subdivision: Hidden Grove
Location
- Region: Byhalia
Financial & listing details
- Price per square foot: $156/sqft
- Annual tax amount: $2,273
- Date on market: 8/28/2025
- Electric utility on property: Yes