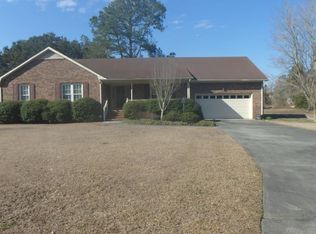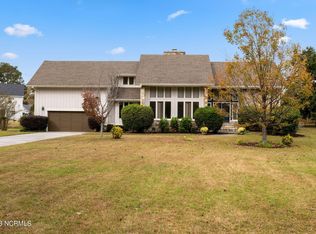Sold for $475,000 on 05/05/25
$475,000
301 Embassy Circle, Wilmington, NC 28412
4beds
2,869sqft
Single Family Residence
Built in 1986
0.64 Acres Lot
$484,900 Zestimate®
$166/sqft
$3,047 Estimated rent
Home value
$484,900
$451,000 - $519,000
$3,047/mo
Zestimate® history
Loading...
Owner options
Explore your selling options
What's special
Nestled in the tranquil Echo Farms community, this home is a rare opportunity in the perfect Wilmington location. .64 acres on a quiet cul-de-sac with spectacular views from every window.
The spacious floor plan has plenty of room for living, entertaining and working from home. The open and inviting first floor has pristine hardwoods, a vaulted, wood and beam ceiling and a magnificent stone fireplace. The whole house is flooded with natural light.
This home has been meticulously maintained by the same owner for 32 years. There are so many details you will not want to miss: office/mudroom with built ins, eat in kitchen with large windows and pond/nature views, formal dining with backyard access, large bedrooms, owners suite with WIC, HUGE 2 car garage, floored attic and storage galore. Excellent potential for a first floor primary bedroom addition. With no HOA restrictions, you can truly make this space your own.
Relax and enjoy the serene surroundings, gorgeous views and sounds of nature from the expansive backyard. Watch the sunlight sparkle as as it dances across the water. The large deck is perfect for gathering and entertaining friends and neighbors.
Just minutes to the hospital, historic downtown Wilmington, RiverLights and Carolina Beach. Echo Farms Residents' Association is completely voluntary and fosters community through activities, events, information sharing and beautification projects. Less than 1 mile from Echo Farms Park's trails, swimming, tennis and pickleball. And don't forget to explore the neighborhood kayak launch.
Zillow last checked: 8 hours ago
Listing updated: May 05, 2025 at 11:17am
Listed by:
Katherine Kosnar 912-704-8307,
Keller Williams Elite Realty
Bought with:
The Rising Tide Team
Intracoastal Realty Corp
Source: Hive MLS,MLS#: 100498770 Originating MLS: Orange Chatham Association of REALTORS
Originating MLS: Orange Chatham Association of REALTORS
Facts & features
Interior
Bedrooms & bathrooms
- Bedrooms: 4
- Bathrooms: 3
- Full bathrooms: 2
- 1/2 bathrooms: 1
Primary bedroom
- Level: Second
- Dimensions: 19 x 13
Bedroom 2
- Level: Second
- Dimensions: 13 x 11
Bedroom 3
- Level: Second
- Dimensions: 13 x 11
Bedroom 4
- Level: Second
- Dimensions: 13 x 11
Breakfast nook
- Level: First
- Dimensions: 13 x 12
Den
- Level: First
- Dimensions: 19 x 13
Dining room
- Level: First
- Dimensions: 17 x 13
Kitchen
- Level: First
- Dimensions: 13 x 11
Living room
- Level: First
- Dimensions: 19 x 18
Office
- Level: First
- Dimensions: 8 x 8
Other
- Description: Primary Bedroom WIC
- Level: Second
- Dimensions: 7 x 6
Other
- Description: Foyer
- Level: First
- Dimensions: 13 x 12
Other
- Description: Deck
- Level: First
- Dimensions: 19 x 14
Other
- Description: Garage
- Level: First
- Dimensions: 23 x 23
Heating
- Forced Air, Heat Pump, Electric
Cooling
- Central Air, Heat Pump
Appliances
- Included: Electric Cooktop, Disposal, Dishwasher, Wall Oven
- Laundry: In Hall, Laundry Closet
Features
- Walk-in Closet(s), Vaulted Ceiling(s), Entrance Foyer, Mud Room, Ceiling Fan(s), Blinds/Shades, Walk-In Closet(s), Wood Burning Stove
- Flooring: Carpet, Tile, Wood
- Basement: None
- Attic: Floored,Scuttle,Pull Down Stairs
- Has fireplace: Yes
- Fireplace features: Wood Burning Stove
Interior area
- Total structure area: 2,869
- Total interior livable area: 2,869 sqft
Property
Parking
- Total spaces: 4
- Parking features: Attached, Concrete, Garage Door Opener, Off Street, Paved
- Has attached garage: Yes
- Uncovered spaces: 4
Accessibility
- Accessibility features: None
Features
- Levels: Two
- Stories: 2
- Patio & porch: Deck, Porch
- Fencing: None
- Has view: Yes
- View description: Pond, Water
- Has water view: Yes
- Water view: Pond,Water
- Waterfront features: None
- Frontage type: Pond Front
Lot
- Size: 0.64 Acres
- Dimensions: 43.5 x 180 x 192.2 x 66 x 179.6
- Features: Cul-De-Sac
Details
- Parcel number: R07012001005000
- Zoning: R-15
- Special conditions: Standard
Construction
Type & style
- Home type: SingleFamily
- Property subtype: Single Family Residence
Materials
- Cedar
- Foundation: Crawl Space
- Roof: Architectural Shingle
Condition
- New construction: No
- Year built: 1986
Utilities & green energy
- Sewer: Public Sewer
- Water: Public
- Utilities for property: Sewer Available, Water Available
Community & neighborhood
Security
- Security features: Security System, Smoke Detector(s)
Location
- Region: Wilmington
- Subdivision: Echo Farms
Other
Other facts
- Listing agreement: Exclusive Right To Sell
- Listing terms: Cash,Conventional,FHA,VA Loan
- Road surface type: Paved
Price history
| Date | Event | Price |
|---|---|---|
| 5/5/2025 | Sold | $475,000+11.8%$166/sqft |
Source: | ||
| 4/5/2025 | Contingent | $425,000$148/sqft |
Source: | ||
| 4/3/2025 | Listed for sale | $425,000$148/sqft |
Source: | ||
Public tax history
| Year | Property taxes | Tax assessment |
|---|---|---|
| 2024 | $2,850 +3% | $327,600 |
| 2023 | $2,768 -0.6% | $327,600 |
| 2022 | $2,785 -0.7% | $327,600 |
Find assessor info on the county website
Neighborhood: Echo Farms/Rivers Edge
Nearby schools
GreatSchools rating
- 6/10Edwin A Alderman ElementaryGrades: K-5Distance: 3.3 mi
- 6/10Williston MiddleGrades: 6-8Distance: 5 mi
- 3/10New Hanover HighGrades: 9-12Distance: 5.5 mi
Schools provided by the listing agent
- Elementary: Alderman
- Middle: Williston
- High: New Hanover
Source: Hive MLS. This data may not be complete. We recommend contacting the local school district to confirm school assignments for this home.

Get pre-qualified for a loan
At Zillow Home Loans, we can pre-qualify you in as little as 5 minutes with no impact to your credit score.An equal housing lender. NMLS #10287.
Sell for more on Zillow
Get a free Zillow Showcase℠ listing and you could sell for .
$484,900
2% more+ $9,698
With Zillow Showcase(estimated)
$494,598
