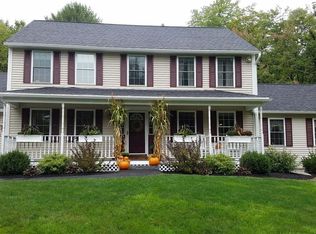Closed
Listed by:
Nicole Porro,
Nicole Porro Cell:603-724-7423
Bought with: Royal Country Homes Inc.
$540,000
301 Elm Street, Concord, NH 03303
3beds
1,768sqft
Single Family Residence
Built in 2000
2.65 Acres Lot
$552,600 Zestimate®
$305/sqft
$2,994 Estimated rent
Home value
$552,600
$486,000 - $630,000
$2,994/mo
Zestimate® history
Loading...
Owner options
Explore your selling options
What's special
Price Improved! Welcome home to this charming Colonial in a serene, country-like setting! Located in the Concord School District, this well-maintained home offers the best of both worlds — a peaceful retreat on 2.65 acres, minutes from the amenities of the Capital City. Inside, enjoy the warmth of hardwood floors throughout the main living areas, while the kitchen and bathrooms feature modern LVP flooring. The kitchen was beautifully updated in 2020, making it a perfect space for cooking and entertaining. Three generous bedrooms, including the primary with its own walk in closet and private three-quarter bath along with another full bathroom can be found upstairs, while on the main floor a half bath with laundry is convenient for guests and chores! Stay cozy with a pellet stove, designed to keep your heating costs low. The home’s expansive deck and patio provide ample space for outdoor gatherings. Plus, the two-car garage under provides convenient storage and parking. Equestrian or chicken enthusiasts will appreciate the two-stall stable, complete with water and electricity, plus another shed to store all the things! The home is also generator-ready, ensuring peace of mind should the power go out. Whether you’re seeking a peaceful country lifestyle or easy access to city conveniences, this home offers it all! Don’t miss the chance to make this your dream property.
Zillow last checked: 8 hours ago
Listing updated: July 09, 2025 at 09:06am
Listed by:
Nicole Porro,
Nicole Porro Cell:603-724-7423
Bought with:
Stephanie M Korbani
Royal Country Homes Inc.
Source: PrimeMLS,MLS#: 5034460
Facts & features
Interior
Bedrooms & bathrooms
- Bedrooms: 3
- Bathrooms: 3
- Full bathrooms: 1
- 3/4 bathrooms: 1
- 1/2 bathrooms: 1
Heating
- Oil, Pellet Stove, Hot Water
Cooling
- None
Appliances
- Included: Dishwasher, Dryer, Refrigerator, Washer, Electric Stove, Water Heater off Boiler
- Laundry: 1st Floor Laundry
Features
- Primary BR w/ BA
- Flooring: Hardwood, Vinyl Plank
- Windows: Blinds
- Basement: Full,Interior Stairs,Walkout,Interior Access,Exterior Entry,Interior Entry
Interior area
- Total structure area: 1,768
- Total interior livable area: 1,768 sqft
- Finished area above ground: 1,768
- Finished area below ground: 0
Property
Parking
- Total spaces: 2
- Parking features: Paved
- Garage spaces: 2
Accessibility
- Accessibility features: 1st Floor 1/2 Bathroom, Paved Parking, 1st Floor Laundry
Features
- Levels: Two
- Stories: 2
- Exterior features: Deck, Garden
Lot
- Size: 2.65 Acres
- Features: Country Setting
Details
- Additional structures: Outbuilding, Stable(s)
- Parcel number: CNCDM18ZB39
- Zoning description: RO
Construction
Type & style
- Home type: SingleFamily
- Architectural style: Colonial
- Property subtype: Single Family Residence
Materials
- Vinyl Siding
- Foundation: Concrete
- Roof: Asphalt Shingle
Condition
- New construction: No
- Year built: 2000
Utilities & green energy
- Electric: 200+ Amp Service
- Sewer: Private Sewer, Septic Tank
- Utilities for property: Cable Available, Phone Available, Fiber Optic Internt Avail
Community & neighborhood
Location
- Region: Concord
Price history
| Date | Event | Price |
|---|---|---|
| 7/9/2025 | Sold | $540,000+0.4%$305/sqft |
Source: | ||
| 6/2/2025 | Contingent | $538,000$304/sqft |
Source: | ||
| 5/27/2025 | Price change | $538,000-1.3%$304/sqft |
Source: | ||
| 4/2/2025 | Listed for sale | $545,000+224.4%$308/sqft |
Source: | ||
| 4/8/2014 | Sold | $168,000-2.8%$95/sqft |
Source: Public Record | ||
Public tax history
| Year | Property taxes | Tax assessment |
|---|---|---|
| 2024 | $8,689 +3.1% | $313,800 |
| 2023 | $8,429 +3.8% | $313,800 |
| 2022 | $8,124 +7.3% | $313,800 +10.9% |
Find assessor info on the county website
Neighborhood: 03303
Nearby schools
GreatSchools rating
- 5/10Beaver Meadow SchoolGrades: PK-5Distance: 3 mi
- 6/10Rundlett Middle SchoolGrades: 6-8Distance: 4.9 mi
- 4/10Concord High SchoolGrades: 9-12Distance: 5.7 mi
Schools provided by the listing agent
- District: Concord School District SAU #8
Source: PrimeMLS. This data may not be complete. We recommend contacting the local school district to confirm school assignments for this home.

Get pre-qualified for a loan
At Zillow Home Loans, we can pre-qualify you in as little as 5 minutes with no impact to your credit score.An equal housing lender. NMLS #10287.
