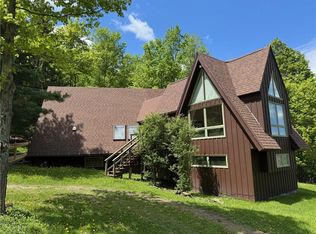Closed
$250,000
301 Ells Rd, Hornell, NY 14843
3beds
1,241sqft
Single Family Residence
Built in 1968
13.85 Acres Lot
$262,700 Zestimate®
$201/sqft
$1,651 Estimated rent
Home value
$262,700
Estimated sales range
Not available
$1,651/mo
Zestimate® history
Loading...
Owner options
Explore your selling options
What's special
Come Enjoy the peace and quiet of this Unique home that sits down off the road and overlooks the Valley. Walk into an Open Kitchen, dining area and living room space with large windows looking out back over the valley. There is a spiral staircase to an upper loft area that would make a great office space with plenty of built in shelves. Laundry is located off the kitchen and there is a full bath off the kitchen also. Across another entryway is another room that could make a great family room, or at one time was a music room for the grand piano. There is a spiral staircase from this area that leads down to another spacious room that has lots of potential for workspace and has a door that leads out to the back yard. Back off the great room there is another stairway that leads down to Additional 846 sq feet of additional living space. On this lower level, you will find 3 bedroom areas and another Full bathroom. Utility room with furnace, hot water tank, water softener. Some additional storage under the stairway.
Come see this Unique Home! and enjoy mother nature around you.
Delayed Negotiations until 5/28/2025 at 5:00 PM
Zillow last checked: 8 hours ago
Listing updated: July 30, 2025 at 06:52am
Listed by:
Shaune Henry 607-587-9001,
Hunt Real Estate ERA
Bought with:
Anne Bezio, 10401239877
Warren Real Estate-Corning
Source: NYSAMLSs,MLS#: R1608256 Originating MLS: Rochester
Originating MLS: Rochester
Facts & features
Interior
Bedrooms & bathrooms
- Bedrooms: 3
- Bathrooms: 2
- Full bathrooms: 2
- Main level bathrooms: 1
Heating
- Electric, Propane, Zoned, Baseboard, Hot Water
Cooling
- Zoned, Window Unit(s)
Appliances
- Included: Electric Cooktop, Exhaust Fan, Electric Oven, Electric Range, Free-Standing Range, Oven, Propane Water Heater, Refrigerator, Range Hood, Washer, Water Softener Owned
- Laundry: Main Level
Features
- Den, Entrance Foyer, Kitchen/Family Room Combo, Programmable Thermostat
- Flooring: Carpet, Hardwood, Varies, Vinyl
- Basement: Partially Finished,Walk-Out Access
- Number of fireplaces: 1
Interior area
- Total structure area: 1,241
- Total interior livable area: 1,241 sqft
- Finished area below ground: 846
Property
Parking
- Total spaces: 2
- Parking features: Detached, Garage
- Garage spaces: 2
Accessibility
- Accessibility features: Accessible Approach with Ramp
Features
- Patio & porch: Deck
- Exterior features: Deck, Gravel Driveway
- Has view: Yes
- View description: Slope View
Lot
- Size: 13.85 Acres
- Dimensions: 827 x 1025
- Features: Irregular Lot, Secluded, Wooded
Details
- Parcel number: 4648001940000001030000
- Special conditions: Standard
- Horses can be raised: Yes
- Horse amenities: Horses Allowed
Construction
Type & style
- Home type: SingleFamily
- Architectural style: A-Frame,Contemporary
- Property subtype: Single Family Residence
Materials
- Wood Siding, Copper Plumbing, PEX Plumbing
- Foundation: Block
- Roof: Asphalt,Metal,Shingle
Condition
- Resale
- Year built: 1968
Utilities & green energy
- Electric: Circuit Breakers
- Sewer: Septic Tank
- Water: Well
- Utilities for property: Cable Available, Electricity Connected, High Speed Internet Available
Green energy
- Energy efficient items: Windows
Community & neighborhood
Location
- Region: Hornell
Other
Other facts
- Listing terms: Cash,Conventional
Price history
| Date | Event | Price |
|---|---|---|
| 7/29/2025 | Sold | $250,000+8.7%$201/sqft |
Source: | ||
| 6/24/2025 | Pending sale | $230,000$185/sqft |
Source: | ||
| 5/31/2025 | Contingent | $230,000$185/sqft |
Source: | ||
| 5/20/2025 | Listed for sale | $230,000$185/sqft |
Source: | ||
Public tax history
Tax history is unavailable.
Neighborhood: 14843
Nearby schools
GreatSchools rating
- 7/10Alfred Almond Elementary SchoolGrades: PK-6Distance: 2.1 mi
- 9/10Alfred Almond Junior Senior High SchoolGrades: 7-12Distance: 2.1 mi
Schools provided by the listing agent
- Elementary: Alfred-Almond Elementary
- High: Alfred-Almond Junior-Senior High
- District: Alfred-Almond
Source: NYSAMLSs. This data may not be complete. We recommend contacting the local school district to confirm school assignments for this home.
