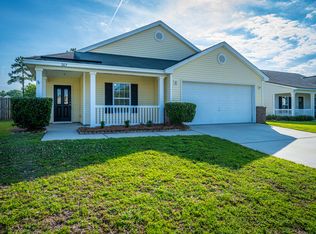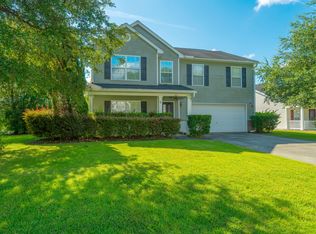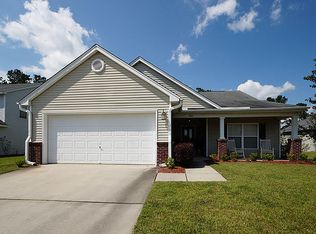Closed
$402,000
301 Edenton Rd, Goose Creek, SC 29445
5beds
2,656sqft
Single Family Residence
Built in 2006
9,147.6 Square Feet Lot
$402,700 Zestimate®
$151/sqft
$2,724 Estimated rent
Home value
$402,700
$383,000 - $427,000
$2,724/mo
Zestimate® history
Loading...
Owner options
Explore your selling options
What's special
Nestled on a desirable corner lot within the highly sought-after Liberty Hall Plantation, this five-bedroom, three-bath home offers an exceptional living experience. The downstairs living area boasts elegant laminate flooring, flowing seamlessly from the formal living and dining rooms into the inviting family room, complete with a cozy wood burning fireplace. The open kitchen is a chef's delight, featuring, tile floors, ample countertop space and tastefully painted cabinets. One bedroom and full bath is also on the lower floor, for ease of access or for a private guest room! Step outside to a fenced backyard and relax on the screened-in porch, perfect for enjoying the outdoors. .Upstairs, the enormous primary bedroom provides a private retreat, complemented by a very large walk-in closet. The primary bath is equally impressive, offering a garden tub, separate shower, and dual sinks for ultimate comfort. Three more spacious bedrooms round out this home's interior, as well as a dedicated laundry room! Liberty Hall is an established neighboorhood with amenities that include a pool, sand volleyball court, playground, soccer fields and baseball area, sidewalks throughout and ponds. Solar panels on the home were purchased and installed in Aug of 2021. With an acceptable offer the seller is willing to pay off the balance for the new homeowner to enjoy the benefits of solar power without any of the cost. Seller is one to buyer concessions. Bring all offers!
Zillow last checked: 8 hours ago
Listing updated: August 29, 2025 at 11:25am
Listed by:
AgentOwned Realty 843-847-9694
Bought with:
Keller Williams Realty Charleston West Ashley
Source: CTMLS,MLS#: 25014358
Facts & features
Interior
Bedrooms & bathrooms
- Bedrooms: 5
- Bathrooms: 3
- Full bathrooms: 3
Heating
- Central, Forced Air
Cooling
- Central Air
Appliances
- Laundry: Electric Dryer Hookup, Washer Hookup
Features
- Ceiling - Smooth, Eat-in Kitchen, Formal Living, Pantry
- Flooring: Ceramic Tile, Laminate
- Windows: Window Treatments
- Number of fireplaces: 1
- Fireplace features: Family Room, One, Wood Burning
Interior area
- Total structure area: 2,656
- Total interior livable area: 2,656 sqft
Property
Parking
- Total spaces: 2
- Parking features: Garage, Attached, Off Street
- Attached garage spaces: 2
Features
- Levels: Two
- Stories: 2
- Patio & porch: Front Porch, Screened
- Fencing: Wood
Lot
- Size: 9,147 sqft
Details
- Parcel number: 2440301054
Construction
Type & style
- Home type: SingleFamily
- Architectural style: Traditional
- Property subtype: Single Family Residence
Materials
- Brick Veneer, Vinyl Siding
- Foundation: Slab
- Roof: Architectural
Condition
- New construction: No
- Year built: 2006
Utilities & green energy
- Sewer: Public Sewer
- Water: Public
- Utilities for property: AT&T, BCW & SA, Berkeley Elect Co-Op, City of Goose Creek
Community & neighborhood
Community
- Community features: Pool, Trash, Walk/Jog Trails
Location
- Region: Goose Creek
- Subdivision: Liberty Hall Plantation
Other
Other facts
- Listing terms: Cash,Conventional,FHA,VA Loan
Price history
| Date | Event | Price |
|---|---|---|
| 8/27/2025 | Sold | $402,000+0.5%$151/sqft |
Source: | ||
| 7/23/2025 | Price change | $399,900-3.4%$151/sqft |
Source: | ||
| 7/17/2025 | Price change | $413,959-2.4%$156/sqft |
Source: | ||
| 6/26/2025 | Price change | $423,9590%$160/sqft |
Source: | ||
| 6/23/2025 | Price change | $423,9990%$160/sqft |
Source: | ||
Public tax history
| Year | Property taxes | Tax assessment |
|---|---|---|
| 2025 | $1,543 +3.3% | $12,020 +15% |
| 2024 | $1,494 -1.8% | $10,450 |
| 2023 | $1,521 -70.3% | $10,450 +2.4% |
Find assessor info on the county website
Neighborhood: 29445
Nearby schools
GreatSchools rating
- 5/10Mount Holly ElementaryGrades: PK-5Distance: 2.4 mi
- 3/10Sedgefield Middle SchoolGrades: 6-8Distance: 2.4 mi
- 3/10Goose Creek High SchoolGrades: 9-12Distance: 2.6 mi
Schools provided by the listing agent
- Elementary: Goose Creek Primary
- Middle: Sedgefield
- High: Goose Creek
Source: CTMLS. This data may not be complete. We recommend contacting the local school district to confirm school assignments for this home.
Get a cash offer in 3 minutes
Find out how much your home could sell for in as little as 3 minutes with a no-obligation cash offer.
Estimated market value
$402,700
Get a cash offer in 3 minutes
Find out how much your home could sell for in as little as 3 minutes with a no-obligation cash offer.
Estimated market value
$402,700


