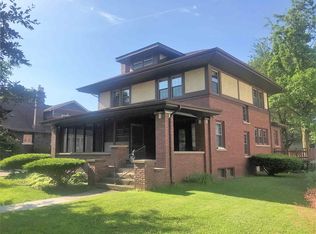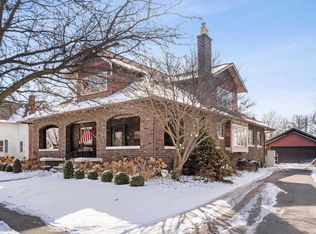Closed
$182,500
301 E Rochester St, Akron, IN 46910
3beds
3,304sqft
Single Family Residence
Built in 1900
8,276.4 Square Feet Lot
$182,600 Zestimate®
$--/sqft
$1,329 Estimated rent
Home value
$182,600
Estimated sales range
Not available
$1,329/mo
Zestimate® history
Loading...
Owner options
Explore your selling options
What's special
Luxury Family Home offered in the small town of Akron, Indiana. 3 beds (could easily be made 4) and 2 full baths (one on each story). This home is memorable. Boasting quality wood work inside this amazing dwelling. 3 owners in it's history and the current spent 4 decades restoring the home to today's modern standards while preserving the history. 3 levels of beautiful living space. Over 3,300 square feet of finished living space! Everything is newer here. Bedrooms upstairs, modern living spaces in basement, main level just wows! Words can't describe the beauty of the main floor. You must see the detail and beauty firsthand to believe it for yourself. This entire property is top shelf quality. Multiple heating systems, great AC, modern luxury master bedroom suite. Beautiful landscaping, amazing property! Detached 2 car garage with loft storage. Leave ordinary and live in something extraordinary! Akron is a vibrant small town with much to offer.
Zillow last checked: 8 hours ago
Listing updated: August 09, 2025 at 07:48am
Listed by:
Orville M Haney 574-505-0681,
Homes Land & Lakes Realty
Bought with:
Orville M Haney, RB18000113
Homes Land & Lakes Realty
Source: IRMLS,MLS#: 202419096
Facts & features
Interior
Bedrooms & bathrooms
- Bedrooms: 3
- Bathrooms: 2
- Full bathrooms: 2
- Main level bedrooms: 1
Bedroom 1
- Level: Upper
Bedroom 2
- Level: Upper
Dining room
- Level: Main
- Area: 357
- Dimensions: 21 x 17
Family room
- Level: Main
- Area: 270
- Dimensions: 18 x 15
Kitchen
- Level: Main
- Area: 224
- Dimensions: 16 x 14
Living room
- Level: Main
- Area: 306
- Dimensions: 18 x 17
Office
- Level: Basement
- Area: 182
- Dimensions: 14 x 13
Heating
- Natural Gas, Wood, Forced Air, Multiple Heating Systems
Cooling
- Central Air
Appliances
- Included: Range/Oven Hook Up Gas, Microwave, Refrigerator, Dryer-Electric, Gas Oven, Electric Water Heater, Water Softener Owned
- Laundry: Electric Dryer Hookup, Sink
Features
- 1st Bdrm En Suite, Breakfast Bar, Bookcases, Ceiling-9+, Walk-In Closet(s), Laminate Counters, Eat-in Kitchen, Kitchen Island, Natural Woodwork, Open Floorplan, Wet Bar, Stand Up Shower, Bidet, Formal Dining Room, Great Room
- Flooring: Hardwood, Tile
- Basement: Full,Finished,Concrete
- Attic: Storage
- Number of fireplaces: 1
- Fireplace features: Basement, One, Wood Burning Stove
Interior area
- Total structure area: 3,701
- Total interior livable area: 3,304 sqft
- Finished area above ground: 2,238
- Finished area below ground: 1,066
Property
Parking
- Total spaces: 2
- Parking features: Detached, Garage Door Opener, Garage Utilities, Concrete
- Garage spaces: 2
- Has uncovered spaces: Yes
Features
- Levels: Two
- Stories: 2
- Patio & porch: Porch Covered
- Exterior features: Workshop
- Fencing: Privacy,PVC
Lot
- Size: 8,276 sqft
- Dimensions: 66x125
- Features: Corner Lot, Level, 0-2.9999, City/Town/Suburb, Near Walking Trail, Historic District
Details
- Additional structures: Garden Shed
- Parcel number: 250824252001.000003
Construction
Type & style
- Home type: SingleFamily
- Property subtype: Single Family Residence
Materials
- Wood Siding
- Roof: Asphalt,Shingle
Condition
- New construction: No
- Year built: 1900
Utilities & green energy
- Electric: NIPSCO
- Sewer: City
- Water: City
Community & neighborhood
Community
- Community features: Sidewalks
Location
- Region: Akron
- Subdivision: None
Other
Other facts
- Listing terms: Conventional
Price history
| Date | Event | Price |
|---|---|---|
| 8/6/2025 | Sold | $182,500-6.4% |
Source: | ||
| 5/16/2025 | Price change | $195,000-11.4% |
Source: | ||
| 1/21/2025 | Price change | $220,000-11.8% |
Source: | ||
| 9/20/2024 | Price change | $249,500-9.1% |
Source: | ||
| 8/1/2024 | Price change | $274,500-1.6% |
Source: | ||
Public tax history
| Year | Property taxes | Tax assessment |
|---|---|---|
| 2024 | $1,876 -6.6% | $226,000 +15.5% |
| 2023 | $2,009 +29.4% | $195,700 -2.6% |
| 2022 | $1,553 | $200,900 +29.4% |
Find assessor info on the county website
Neighborhood: 46910
Nearby schools
GreatSchools rating
- 4/10Akron Elementary SchoolGrades: K-5Distance: 0.3 mi
- 7/10Tippecanoe Valley Middle SchoolGrades: 6-8Distance: 5.3 mi
- 8/10Tippecanoe Valley High SchoolGrades: 9-12Distance: 5 mi
Schools provided by the listing agent
- Elementary: Akron
- Middle: Tippe Valley
- High: Tippe Valley
- District: Tippecanoe Valley
Source: IRMLS. This data may not be complete. We recommend contacting the local school district to confirm school assignments for this home.
Get pre-qualified for a loan
At Zillow Home Loans, we can pre-qualify you in as little as 5 minutes with no impact to your credit score.An equal housing lender. NMLS #10287.

