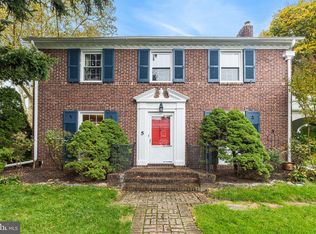Sold for $625,000
$625,000
301 E Moreland Rd, Willow Grove, PA 19090
4beds
3,498sqft
Single Family Residence
Built in 1758
0.35 Acres Lot
$629,000 Zestimate®
$179/sqft
$3,847 Estimated rent
Home value
$629,000
$591,000 - $667,000
$3,847/mo
Zestimate® history
Loading...
Owner options
Explore your selling options
What's special
Step into timeless character and effortless comfort in this meticulously restored 4-bedroom, 3.5-bath Colonial residence, originally constructed in 1758 and thoughtfully updated from 2007 through 2018. Nestled on a picturesque, fenced-in corner lot measuring over a third of an acre, this home is a standout blend of historic architecture and modern amenities — including central air conditioning. A stucco-over-stone façade and professionally landscaped grounds set the tone, while a two-car garage and welcoming entrance along Division Avenue provide everyday convenience. Recognized as a historic resource by the Upper Moreland Historical Society, this residence reflects its origins as part of a larger farm predating the surrounding neighborhood. Inside, 20-inch thick stone walls, deep windowsills, wide-plank hardwood floors, and handcrafted millwork deliver authentic period charm. A total of six wood-burning fireplaces are located throughout the home, beginning in the warm and inviting living room. The formal dining room offers built-in shelving, a pantry closet, and another working hearth. The chef’s kitchen is both functional and stylish, featuring granite countertops, a tile floor, a Wolf range with stainless hood, soft-close cabinetry, a double farmhouse sink, Asko dishwasher, and stainless refrigerator. Just off the kitchen, a sunlit breakfast room with dual exits to the exterior flows naturally into a cozy family room adorned with exposed beams, custom built-ins, and yet another fireplace. Two staircases — one in the front and a more discreet option off the family room — lead to the second level. The primary suite includes a working fireplace, ample closet space, and a spa-inspired bathroom with marble tile, a soaking tub/shower combo, and pedestal sink. Two additional bedrooms (each with fireplaces and ample storage) share a hall bath renovated with period-appropriate fixtures and finishes. A connecting bonus room offers flexibility as a home office, sitting room, or guest space. On the third floor, discover an additional private office or bedroom, a game or playroom with dormer windows and cedar closet, and a fourth bedroom with en-suite bath — ideal for guests or extended family. The lower level includes laundry facilities, a deep farm sink, and access to the backyard through Bilco doors. Outdoor living is just as special, with a two-tiered brick patio, mature trees offering shade and privacy, and a vegetable garden ready for summer harvests. Key system upgrades include a newer roof, newer gas furnace, updated 200-amp electrical service, central air, and restored windows. Located just minutes from regional rail, parks, Willow Grove Mall, the PA Turnpike, and top-rated Upper Moreland schools, this exceptional home offers rare character with modern functionality.
Zillow last checked: 8 hours ago
Listing updated: December 24, 2025 at 03:55am
Listed by:
Jim Carney 215-620-0153,
RE/MAX Centre Realtors,
Co-Listing Agent: Paul Farrell 215-264-0877,
RE/MAX Centre Realtors
Bought with:
Sue McNamara, RS271517
Long & Foster Real Estate, Inc.
Source: Bright MLS,MLS#: PAMC2144866
Facts & features
Interior
Bedrooms & bathrooms
- Bedrooms: 4
- Bathrooms: 3
- Full bathrooms: 2
- 1/2 bathrooms: 1
- Main level bathrooms: 1
Basement
- Area: 0
Heating
- Hot Water, Radiator, Natural Gas
Cooling
- Central Air, Electric
Appliances
- Included: Gas Water Heater
Features
- Basement: Unfinished
- Number of fireplaces: 6
Interior area
- Total structure area: 3,498
- Total interior livable area: 3,498 sqft
- Finished area above ground: 3,498
- Finished area below ground: 0
Property
Parking
- Total spaces: 1
- Parking features: Storage, Driveway, Attached, Off Street, On Street
- Attached garage spaces: 1
- Has uncovered spaces: Yes
Accessibility
- Accessibility features: None
Features
- Levels: Three
- Stories: 3
- Pool features: None
Lot
- Size: 0.35 Acres
- Dimensions: 119.00 x 0.00
Details
- Additional structures: Above Grade, Below Grade
- Parcel number: 590012898003
- Zoning: RE
- Special conditions: Standard
Construction
Type & style
- Home type: SingleFamily
- Architectural style: Colonial,Traditional
- Property subtype: Single Family Residence
Materials
- Stucco
- Foundation: Stone
Condition
- New construction: No
- Year built: 1758
Utilities & green energy
- Sewer: Public Sewer
- Water: Public
Community & neighborhood
Location
- Region: Willow Grove
- Subdivision: Willow Grove
- Municipality: UPPER MORELAND TWP
Other
Other facts
- Listing agreement: Exclusive Right To Sell
- Ownership: Fee Simple
Price history
| Date | Event | Price |
|---|---|---|
| 12/22/2025 | Sold | $625,000-3.7%$179/sqft |
Source: | ||
| 11/24/2025 | Pending sale | $649,000$186/sqft |
Source: | ||
| 11/9/2025 | Price change | $649,000-7.3%$186/sqft |
Source: | ||
| 9/23/2025 | Price change | $699,900-5.7%$200/sqft |
Source: | ||
| 7/30/2025 | Price change | $742,000-7.2%$212/sqft |
Source: | ||
Public tax history
| Year | Property taxes | Tax assessment |
|---|---|---|
| 2025 | $10,354 +6.5% | $206,940 |
| 2024 | $9,723 | $206,940 |
| 2023 | $9,723 +9.7% | $206,940 |
Find assessor info on the county website
Neighborhood: 19090
Nearby schools
GreatSchools rating
- NAUpper Moreland Primary SchoolGrades: K-2Distance: 2.5 mi
- 7/10Upper Moreland Middle SchoolGrades: 6-8Distance: 2.6 mi
- 6/10Upper Moreland High SchoolGrades: 9-12Distance: 1.3 mi
Schools provided by the listing agent
- District: Upper Moreland
Source: Bright MLS. This data may not be complete. We recommend contacting the local school district to confirm school assignments for this home.
Get a cash offer in 3 minutes
Find out how much your home could sell for in as little as 3 minutes with a no-obligation cash offer.
Estimated market value$629,000
Get a cash offer in 3 minutes
Find out how much your home could sell for in as little as 3 minutes with a no-obligation cash offer.
Estimated market value
$629,000
