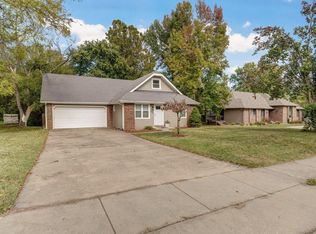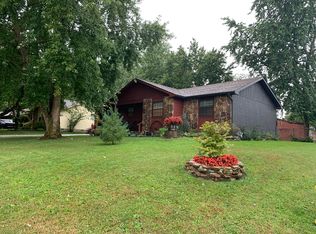Closed
Price Unknown
301 E Miller Road, Republic, MO 65738
3beds
1,263sqft
Single Family Residence
Built in 1922
0.49 Acres Lot
$194,300 Zestimate®
$--/sqft
$1,234 Estimated rent
Home value
$194,300
$183,000 - $206,000
$1,234/mo
Zestimate® history
Loading...
Owner options
Explore your selling options
What's special
Experience the charm of a 1922 country farmhouse with modern updates in booming Republic. This bungalow style home is one of the originals on the street and features central heat and air, gas heat and stove, and electric water heater.Step into your own backyard oasis with almost half an acre of private space perfect for entertaining guests or just enjoying some peace and quiet. Enjoy the proximity to Republic Aquatic Center, fitness center, and Miller Park with great walking space just around the corner.This home boasts a big kitchen, detached garage for extra storage, and even a 3rd bedroom upstairs with extra space potential. Recent updates include a new roof in 2019, whole house surge protector, and newer stainless appliances including a gas stove, dishwasher, and fridge that are all included.Plus, enjoy the added bonus of an enclosed backyard with fencing and a back deck perfect for outdoor entertaining. And for those who love to relax, the option to purchase a master spas hot tub is available for a firm 5k. Don't miss your chance to own this beautiful piece of history in a nice town with plenty of potential.
Zillow last checked: 8 hours ago
Listing updated: August 02, 2024 at 02:57pm
Listed by:
Sarah J. Semple Tinajero 417-319-7653,
Keller Williams
Bought with:
Mark Stewart, 2005023526
Keller Williams
Source: SOMOMLS,MLS#: 60241402
Facts & features
Interior
Bedrooms & bathrooms
- Bedrooms: 3
- Bathrooms: 1
- Full bathrooms: 1
Bedroom 1
- Description: Approx Room Sizex 11.4 x 10.9
Bedroom 2
- Area: 114
- Dimensions: 11.4 x 10
Bedroom 3
- Area: 103.23
- Dimensions: 11.1 x 9.3
Dining room
- Area: 207
- Dimensions: 20.7 x 10
Living room
- Area: 197.1
- Dimensions: 14.6 x 13.5
Heating
- Central, Forced Air, Natural Gas
Cooling
- Ceiling Fan(s), Central Air
Appliances
- Included: Dishwasher, Free-Standing Gas Oven, Refrigerator
- Laundry: Main Level
Features
- Flooring: Carpet, Hardwood, Tile
- Windows: Blinds, Shutters
- Has basement: No
- Has fireplace: No
Interior area
- Total structure area: 1,263
- Total interior livable area: 1,263 sqft
- Finished area above ground: 1,263
- Finished area below ground: 0
Property
Parking
- Total spaces: 1
- Parking features: Garage
- Garage spaces: 1
Features
- Levels: Two
- Stories: 2
- Patio & porch: Covered, Deck, Front Porch
- Exterior features: Rain Gutters
- Fencing: Chain Link,Full
Lot
- Size: 0.49 Acres
- Dimensions: 110 x 193
- Features: Curbs, Landscaped, Level, Mature Trees, Wooded
Details
- Parcel number: 881720312091
Construction
Type & style
- Home type: SingleFamily
- Property subtype: Single Family Residence
Materials
- Stucco
Condition
- Year built: 1922
Utilities & green energy
- Sewer: Public Sewer
- Water: Public
Community & neighborhood
Location
- Region: Republic
- Subdivision: N/A
Other
Other facts
- Listing terms: Cash,Conventional,FHA,USDA/RD,VA Loan
Price history
| Date | Event | Price |
|---|---|---|
| 6/9/2023 | Sold | -- |
Source: | ||
| 5/2/2023 | Pending sale | $180,000$143/sqft |
Source: | ||
| 4/27/2023 | Listed for sale | $180,000+102.2%$143/sqft |
Source: | ||
| 4/3/2017 | Sold | -- |
Source: Agent Provided Report a problem | ||
| 2/17/2017 | Pending sale | $89,000$70/sqft |
Source: Keller Williams - Greater Springfield #60064538 Report a problem | ||
Public tax history
| Year | Property taxes | Tax assessment |
|---|---|---|
| 2024 | $812 +1.9% | $14,540 |
| 2023 | $797 -6.9% | $14,540 -6.4% |
| 2022 | $856 +0.6% | $15,540 |
Find assessor info on the county website
Neighborhood: 65738
Nearby schools
GreatSchools rating
- 8/10Mcculloch Elementary SchoolGrades: K-5Distance: 0.7 mi
- 6/10Republic Middle SchoolGrades: 6-8Distance: 0.9 mi
- 8/10Republic High SchoolGrades: 9-12Distance: 3.8 mi
Schools provided by the listing agent
- Elementary: Republic
- Middle: Republic
- High: Republic
Source: SOMOMLS. This data may not be complete. We recommend contacting the local school district to confirm school assignments for this home.
Sell for more on Zillow
Get a free Zillow Showcase℠ listing and you could sell for .
$194,300
2% more+ $3,886
With Zillow Showcase(estimated)
$198,186
