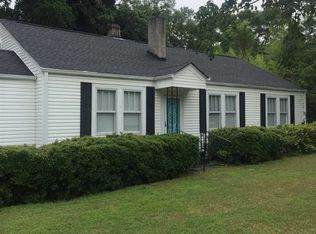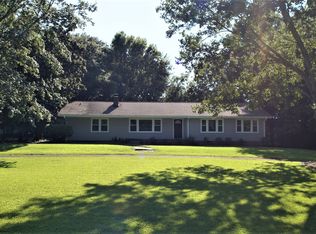Sold for $450,000
$450,000
301 E Main St, Easley, SC 29640
4beds
2,735sqft
Single Family Residence
Built in 1937
0.82 Acres Lot
$441,900 Zestimate®
$165/sqft
$2,301 Estimated rent
Home value
$441,900
$380,000 - $513,000
$2,301/mo
Zestimate® history
Loading...
Owner options
Explore your selling options
What's special
Extremely charming Family home located just on the outer edge of Easley's thriving downtown. Property was just rezoned as Neighborhood commercial. What an amazing opportunity to live in the home and run a business on Main Street of Easley. This property has been in the same family for multiple generations. A main level with beautiful modern finishes while maintaining the historical character of knotty pine walls and original tile bathrooms mixed with stainless steel appliances and new solid surface countertops. The large upstairs has 2 oversized bedrooms with an additional bonus room that could act as a 5th bedroom if needed. Downstairs is partially finished and would make a great family room or hang out for the kids. Almost an acre lot on Main Street in Easley. Current home has been completely remodeled on the inside. There is plenty of room to add additional parking and/or divide and create an additional building. Come visit and see all the potential!
Zillow last checked: 8 hours ago
Listing updated: October 20, 2025 at 12:00pm
Listed by:
Brett Smagala 864-353-7095,
Relocate Upstate Realty
Bought with:
Cindy Fox Miller, 20130
Keller Williams Upstate Legacy
Source: WUMLS,MLS#: 20286549 Originating MLS: Western Upstate Association of Realtors
Originating MLS: Western Upstate Association of Realtors
Facts & features
Interior
Bedrooms & bathrooms
- Bedrooms: 4
- Bathrooms: 2
- Full bathrooms: 2
- Main level bathrooms: 1
- Main level bedrooms: 2
Heating
- Heat Pump
Cooling
- Heat Pump
Features
- Basement: Heated,Interior Entry,Partially Finished,Crawl Space
Interior area
- Total interior livable area: 2,735 sqft
- Finished area above ground: 2,151
- Finished area below ground: 584
Property
Parking
- Total spaces: 2
- Parking features: Detached Carport
- Garage spaces: 2
- Has carport: Yes
Features
- Levels: Two
- Stories: 2
Lot
- Size: 0.82 Acres
- Features: City Lot, Not In Subdivision
Details
- Parcel number: 502913244621
Construction
Type & style
- Home type: SingleFamily
- Architectural style: Traditional
- Property subtype: Single Family Residence
Materials
- Brick
- Foundation: Crawlspace, Basement
Condition
- Year built: 1937
Utilities & green energy
- Sewer: Public Sewer
Community & neighborhood
Location
- Region: Easley
Other
Other facts
- Listing agreement: Exclusive Right To Sell
Price history
| Date | Event | Price |
|---|---|---|
| 10/17/2025 | Sold | $450,000-9.1%$165/sqft |
Source: | ||
| 8/7/2025 | Contingent | $495,000$181/sqft |
Source: | ||
| 4/19/2025 | Listed for sale | $495,000$181/sqft |
Source: | ||
Public tax history
| Year | Property taxes | Tax assessment |
|---|---|---|
| 2024 | -- | $12,590 |
| 2023 | $3,189 -0.1% | $12,590 |
| 2022 | $3,191 +0.8% | $12,590 |
Find assessor info on the county website
Neighborhood: 29640
Nearby schools
GreatSchools rating
- 5/10East End Elementary SchoolGrades: PK-5Distance: 0.3 mi
- 4/10Richard H. Gettys Middle SchoolGrades: 6-8Distance: 0.8 mi
- 6/10Easley High SchoolGrades: 9-12Distance: 2.9 mi
Schools provided by the listing agent
- Elementary: East End Elem
- Middle: Richard H Gettys Middle
- High: Easley High
Source: WUMLS. This data may not be complete. We recommend contacting the local school district to confirm school assignments for this home.
Get a cash offer in 3 minutes
Find out how much your home could sell for in as little as 3 minutes with a no-obligation cash offer.
Estimated market value$441,900
Get a cash offer in 3 minutes
Find out how much your home could sell for in as little as 3 minutes with a no-obligation cash offer.
Estimated market value
$441,900

