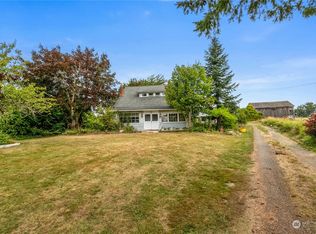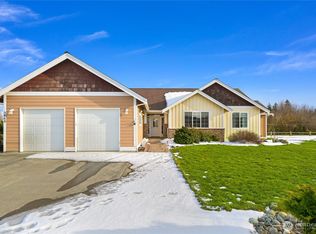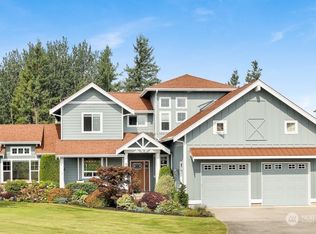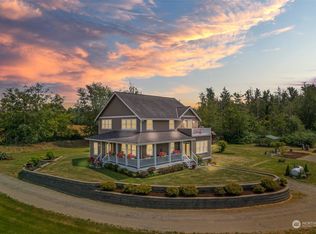Sold
Listed by:
Amy B Myers,
Coldwell Banker Bain,
Charly Myers,
Coldwell Banker Bain
Bought with: RE/MAX Whatcom County, Inc.
$1,025,000
301 E Laurel Rd, Bellingham, WA 98226
5beds
7,276sqft
Single Family Residence
Built in 2000
5 Acres Lot
$1,058,900 Zestimate®
$141/sqft
$5,098 Estimated rent
Home value
$1,058,900
$953,000 - $1.18M
$5,098/mo
Zestimate® history
Loading...
Owner options
Explore your selling options
What's special
Let your dreams come alive at this fully fenced 5-acre property which boasts a gorgeous pond (w/bridge, turtles, wildlife & waterfall), gated & lit athletic court, outdoor horse arena, 2-stall horse barn, gravel track around 2-acre horse pasture, round pen, various garden areas, fenced blueberry patch, firepit w/seating, hot tub hook-up, mountain views & more! The house has room for everyone w/2 primary bdrms w/ensuites, 2 more bdrms, custom kitchen w/nook, formal dining room, vaulted ceilings in living room, massive family room, bonus room & office! There's a partially completed 1395 sq ft barn w/wet area & 1332+ sq ft ADU! Finish as you wish or use the New Cabinets, tile flooring, shiplap & the materials provided. This is your oasis!
Zillow last checked: 8 hours ago
Listing updated: October 21, 2024 at 05:40pm
Listed by:
Amy B Myers,
Coldwell Banker Bain,
Charly Myers,
Coldwell Banker Bain
Bought with:
Shirley A Shirley, 72465
RE/MAX Whatcom County, Inc.
Source: NWMLS,MLS#: 2255828
Facts & features
Interior
Bedrooms & bathrooms
- Bedrooms: 5
- Bathrooms: 7
- Full bathrooms: 2
- 3/4 bathrooms: 2
- 1/2 bathrooms: 1
- Main level bathrooms: 2
- Main level bedrooms: 1
Primary bedroom
- Level: Main
Primary bedroom
- Level: Second
Bedroom
- Level: Second
Bedroom
- Level: Second
Bathroom full
- Level: Main
Bathroom full
- Level: Second
Bathroom three quarter
- Level: Second
Bathroom three quarter
- Level: Lower
Other
- Level: Main
Bonus room
- Level: Second
Den office
- Level: Lower
Dining room
- Level: Main
Entry hall
- Level: Main
Family room
- Level: Lower
Kitchen with eating space
- Level: Main
Living room
- Level: Main
Utility room
- Level: Main
Heating
- Fireplace(s), Baseboard, Radiant
Cooling
- None
Appliances
- Included: Dishwasher(s), Dryer(s), Disposal, Microwave(s), Refrigerator(s), Stove(s)/Range(s), Washer(s), Garbage Disposal, Water Heater: gas, Water Heater Location: Utility in Basement
Features
- Bath Off Primary, Central Vacuum, Ceiling Fan(s), Dining Room, Loft, Sauna
- Flooring: Bamboo/Cork, Ceramic Tile, Laminate, Slate, Carpet
- Doors: French Doors
- Windows: Double Pane/Storm Window
- Basement: Finished
- Number of fireplaces: 1
- Fireplace features: Gas, Main Level: 1, Fireplace
Interior area
- Total structure area: 7,176
- Total interior livable area: 7,276 sqft
Property
Parking
- Total spaces: 2
- Parking features: Driveway, Attached Garage, RV Parking
- Attached garage spaces: 2
Features
- Levels: Two
- Stories: 2
- Entry location: Main
- Patio & porch: Second Primary Bedroom, Bamboo/Cork, Bath Off Primary, Built-In Vacuum, Ceiling Fan(s), Ceramic Tile, Double Pane/Storm Window, Dining Room, Fireplace, French Doors, Jetted Tub, Laminate, Loft, Sauna, Vaulted Ceiling(s), Walk-In Closet(s), Wall to Wall Carpet, Water Heater, Wired for Generator
- Spa features: Bath
- Has view: Yes
- View description: Mountain(s), Territorial
Lot
- Size: 5 Acres
- Features: Arena-Outdoor, Athletic Court, Barn, Cable TV, Deck, Fenced-Fully, Gated Entry, High Speed Internet, Outbuildings, Patio, RV Parking, Shop, Sprinkler System, Stable
- Topography: Equestrian,Level,Partial Slope,Terraces
- Residential vegetation: Fruit Trees, Garden Space, Pasture
Details
- Additional structures: ADU Beds: 1, ADU Baths: 2
- Parcel number: 3903192721990000
- Zoning description: R5A,Jurisdiction: County
- Special conditions: Standard
- Other equipment: Wired for Generator
Construction
Type & style
- Home type: SingleFamily
- Architectural style: Traditional
- Property subtype: Single Family Residence
Materials
- Wood Siding, Wood Products
- Foundation: Poured Concrete, Slab
- Roof: Composition,Metal
Condition
- Good
- Year built: 2000
- Major remodel year: 2000
Utilities & green energy
- Electric: Company: Puget Sound Energy
- Sewer: Septic Tank
- Water: Individual Well
- Utilities for property: Xfinity, Xfinity
Community & neighborhood
Location
- Region: Bellingham
- Subdivision: Laurel
Other
Other facts
- Listing terms: Cash Out,Conventional,Rehab Loan,See Remarks
- Road surface type: Dirt
- Cumulative days on market: 270 days
Price history
| Date | Event | Price |
|---|---|---|
| 10/11/2024 | Sold | $1,025,000-21.2%$141/sqft |
Source: | ||
| 9/5/2024 | Pending sale | $1,300,000$179/sqft |
Source: | ||
| 7/11/2024 | Listed for sale | $1,300,000$179/sqft |
Source: | ||
Public tax history
| Year | Property taxes | Tax assessment |
|---|---|---|
| 2024 | $9,232 +14.7% | $1,050,647 +1.3% |
| 2023 | $8,048 -8.2% | $1,037,497 +3.8% |
| 2022 | $8,765 +10.3% | $999,695 +26% |
Find assessor info on the county website
Neighborhood: 98226
Nearby schools
GreatSchools rating
- 6/10Irene Reither Primary SchoolGrades: PK-5Distance: 1.8 mi
- 7/10Meridian Middle SchoolGrades: 6-8Distance: 1.7 mi
- 5/10Meridian High SchoolGrades: 9-12Distance: 0.8 mi
Schools provided by the listing agent
- Middle: Meridian Mid
- High: Meridian High
Source: NWMLS. This data may not be complete. We recommend contacting the local school district to confirm school assignments for this home.
Get pre-qualified for a loan
At Zillow Home Loans, we can pre-qualify you in as little as 5 minutes with no impact to your credit score.An equal housing lender. NMLS #10287.



