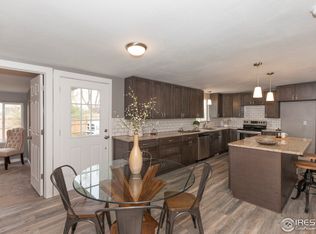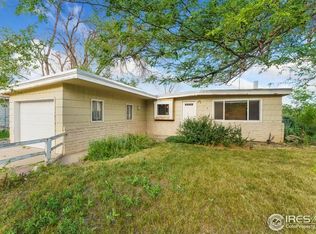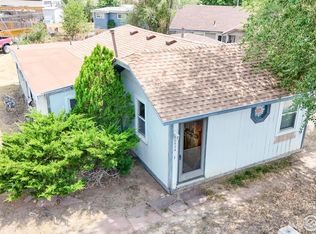Sold for $650,000
$650,000
301 E Douglas Rd, Fort Collins, CO 80524
3beds
1,174sqft
Single Family Residence
Built in 1963
0.75 Acres Lot
$614,700 Zestimate®
$554/sqft
$2,229 Estimated rent
Home value
$614,700
$584,000 - $645,000
$2,229/mo
Zestimate® history
Loading...
Owner options
Explore your selling options
What's special
Check out this amazing commercial property (zoned CC-Commercial Corridor) just a few minutes from downtown Fort Collins and has no metro district tax or HOA. The property is a combination of 2 parcels being sold together. The first parcel is a 1/2 acre and includes a house with 3 beds, 2 bath, a fenced in front yard, and a non-adjudicated well. Inside this charming house you will find updated kitchen, living room, and bedrooms. Included in the updates there are new appliances (refrigerator, dishwasher, microwave (range is excluded from the sale)), new kitchen cabinets, flooring and paint. Exterior boasts a newer roof, new soffits, new paint, and new windows. The second parcel is a 1/4 acre with an oversized 1600 sq ft heated shop that includes office space, 1/2 bath (shelving, pegboards, and storage are excluded from the sale), and ample parking. Please use shoe coverings when entering the house to protect the new floor. Property is being sold with a 1 year First American Home Warranty.
Zillow last checked: 8 hours ago
Listing updated: October 20, 2025 at 06:47pm
Listed by:
Irene Smith 9704821781,
RE/MAX Alliance-FTC Dwtn
Bought with:
Irene Smith, 100075258
RE/MAX Alliance-FTC Dwtn
Source: IRES,MLS#: 998866
Facts & features
Interior
Bedrooms & bathrooms
- Bedrooms: 3
- Bathrooms: 2
- Full bathrooms: 1
- 3/4 bathrooms: 1
- Main level bathrooms: 2
Primary bedroom
- Description: Luxury Vinyl
- Features: 3/4 Primary Bath
- Level: Main
- Area: 336 Square Feet
- Dimensions: 21 x 16
Bedroom 2
- Description: Carpet
- Level: Main
- Area: 110 Square Feet
- Dimensions: 10 x 11
Bedroom 3
- Description: Carpet
- Level: Main
- Area: 110 Square Feet
- Dimensions: 10 x 11
Kitchen
- Description: Luxury Vinyl
- Level: Main
- Area: 126 Square Feet
- Dimensions: 9 x 14
Laundry
- Description: Luxury Vinyl
- Level: Main
- Area: 40 Square Feet
- Dimensions: 8 x 5
Living room
- Description: Luxury Vinyl
- Level: Main
- Area: 196 Square Feet
- Dimensions: 14 x 14
Heating
- Forced Air
Appliances
- Included: Dishwasher, Refrigerator, Microwave
- Laundry: Washer/Dryer Hookup
Features
- Open Floorplan
- Basement: Crawl Space
Interior area
- Total structure area: 1,174
- Total interior livable area: 1,174 sqft
- Finished area above ground: 1,174
- Finished area below ground: 0
Property
Parking
- Total spaces: 2
- Parking features: Oversized
- Garage spaces: 2
- Details: Detached
Features
- Levels: One
- Stories: 1
- Fencing: Fenced
Lot
- Size: 0.75 Acres
- Features: Paved
Details
- Parcel number: R0197815
- Zoning: CC
- Special conditions: Private Owner
Construction
Type & style
- Home type: SingleFamily
- Architectural style: Farmhouse
- Property subtype: Single Family Residence
Materials
- Frame
- Roof: Composition
Condition
- New construction: No
- Year built: 1963
Utilities & green energy
- Electric: PV REA
- Gas: Xcel
- Sewer: Septic Tank
- Utilities for property: Natural Gas Available, Electricity Available
Community & neighborhood
Location
- Region: Fort Collins
- Subdivision: HIGHLAND PLACE
Other
Other facts
- Listing terms: Cash,Conventional,FHA,VA Loan
- Road surface type: Asphalt
Price history
| Date | Event | Price |
|---|---|---|
| 12/13/2023 | Sold | $650,000$554/sqft |
Source: | ||
| 11/1/2023 | Pending sale | $650,000$554/sqft |
Source: | ||
| 10/27/2023 | Listed for sale | $650,000+18.2%$554/sqft |
Source: | ||
| 3/5/2022 | Listing removed | -- |
Source: | ||
| 3/1/2022 | Listed for sale | $550,000+124.5%$468/sqft |
Source: | ||
Public tax history
| Year | Property taxes | Tax assessment |
|---|---|---|
| 2024 | $2,542 +18.6% | $31,148 -1% |
| 2023 | $2,142 -0.9% | $31,451 +40.1% |
| 2022 | $2,161 +20.5% | $22,442 -2.8% |
Find assessor info on the county website
Neighborhood: Windsor Reservoir
Nearby schools
GreatSchools rating
- 7/10Cache La Poudre Elementary SchoolGrades: PK-5Distance: 3.8 mi
- 7/10Cache La Poudre Middle SchoolGrades: 6-8Distance: 3.9 mi
- 7/10Poudre High SchoolGrades: 9-12Distance: 4.6 mi
Schools provided by the listing agent
- Elementary: Tavelli
- Middle: Lincoln
- High: Poudre
Source: IRES. This data may not be complete. We recommend contacting the local school district to confirm school assignments for this home.
Get a cash offer in 3 minutes
Find out how much your home could sell for in as little as 3 minutes with a no-obligation cash offer.
Estimated market value$614,700
Get a cash offer in 3 minutes
Find out how much your home could sell for in as little as 3 minutes with a no-obligation cash offer.
Estimated market value
$614,700


