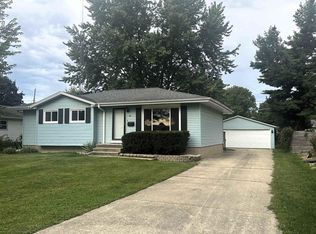Closed
$245,000
301 East 8th Avenue, Brodhead, WI 53520
3beds
1,144sqft
Single Family Residence
Built in 1974
8,712 Square Feet Lot
$258,800 Zestimate®
$214/sqft
$1,466 Estimated rent
Home value
$258,800
Estimated sales range
Not available
$1,466/mo
Zestimate® history
Loading...
Owner options
Explore your selling options
What's special
Presenting this charming 3-bedroom, 1.5-bath home on a spacious corner lot in Brodhead. Perfectly blending comfort and convenience, this property features a bright, open layout with ample living space. The three bedrooms offer flexibility for families, guests, or a home office. The full bath is well-appointed, and the additional half bath adds practicality. Outside, the large corner lot provides plenty of yard space for relaxation or play. A standout feature is the oversized 2-car detached garage, great for vehicles, hobbies, or extra storage, complemented by a separate storage shed for tools or seasonal items. Located in a friendly Brodhead neighborhood, this home is a fantastic opportunity for buyers seeking space and functionality!
Zillow last checked: 8 hours ago
Listing updated: June 03, 2025 at 08:10pm
Listed by:
Nate Lancaster 608-214-4435,
EXP Realty, LLC
Bought with:
Kimberley Govert-Meris
Source: WIREX MLS,MLS#: 1993354 Originating MLS: South Central Wisconsin MLS
Originating MLS: South Central Wisconsin MLS
Facts & features
Interior
Bedrooms & bathrooms
- Bedrooms: 3
- Bathrooms: 2
- Full bathrooms: 1
- 1/2 bathrooms: 1
- Main level bedrooms: 3
Primary bedroom
- Level: Main
- Area: 140
- Dimensions: 14 x 10
Bedroom 2
- Level: Main
- Area: 80
- Dimensions: 10 x 8
Bedroom 3
- Level: Main
- Area: 117
- Dimensions: 13 x 9
Bathroom
- Features: At least 1 Tub, Master Bedroom Bath, Master Bedroom Bath: Half
Kitchen
- Level: Main
- Area: 192
- Dimensions: 16 x 12
Living room
- Level: Main
- Area: 192
- Dimensions: 16 x 12
Heating
- Natural Gas, Forced Air
Cooling
- Central Air
Appliances
- Included: Disposal
Features
- Flooring: Wood or Sim.Wood Floors
- Basement: Full,Partially Finished,Sump Pump,Concrete
Interior area
- Total structure area: 1,144
- Total interior livable area: 1,144 sqft
- Finished area above ground: 1,144
- Finished area below ground: 0
Property
Parking
- Total spaces: 2
- Parking features: 2 Car, Detached
- Garage spaces: 2
Features
- Levels: One
- Stories: 1
- Patio & porch: Patio
Lot
- Size: 8,712 sqft
Details
- Additional structures: Storage
- Parcel number: 2061174.0000
- Zoning: RES
- Special conditions: Arms Length
Construction
Type & style
- Home type: SingleFamily
- Architectural style: Ranch
- Property subtype: Single Family Residence
Materials
- Vinyl Siding
Condition
- 21+ Years
- New construction: No
- Year built: 1974
Utilities & green energy
- Sewer: Public Sewer
- Water: Public
- Utilities for property: Cable Available
Community & neighborhood
Location
- Region: Brodhead
- Municipality: Brodhead
Price history
| Date | Event | Price |
|---|---|---|
| 6/2/2025 | Sold | $245,000-5.7%$214/sqft |
Source: | ||
| 4/18/2025 | Contingent | $259,900$227/sqft |
Source: | ||
| 4/10/2025 | Price change | $259,900-2.8%$227/sqft |
Source: | ||
| 3/31/2025 | Price change | $267,500-2.7%$234/sqft |
Source: | ||
| 3/11/2025 | Listed for sale | $274,900+61.2%$240/sqft |
Source: | ||
Public tax history
| Year | Property taxes | Tax assessment |
|---|---|---|
| 2024 | $3,330 +5.1% | $183,300 |
| 2023 | $3,167 -25.3% | $183,300 +10% |
| 2022 | $4,242 +38.4% | $166,700 +41.9% |
Find assessor info on the county website
Neighborhood: 53520
Nearby schools
GreatSchools rating
- 5/10Ronald R Albrecht Elementary SchoolGrades: PK-5Distance: 1.4 mi
- 5/10Brodhead Middle SchoolGrades: 6-8Distance: 1.5 mi
- 6/10Brodhead High SchoolGrades: 9-12Distance: 0.9 mi
Schools provided by the listing agent
- Elementary: Ronald R Albrecht
- Middle: Brodhead
- High: Brodhead
- District: Brodhead
Source: WIREX MLS. This data may not be complete. We recommend contacting the local school district to confirm school assignments for this home.

Get pre-qualified for a loan
At Zillow Home Loans, we can pre-qualify you in as little as 5 minutes with no impact to your credit score.An equal housing lender. NMLS #10287.
Sell for more on Zillow
Get a free Zillow Showcase℠ listing and you could sell for .
$258,800
2% more+ $5,176
With Zillow Showcase(estimated)
$263,976