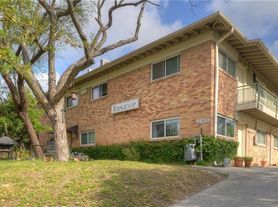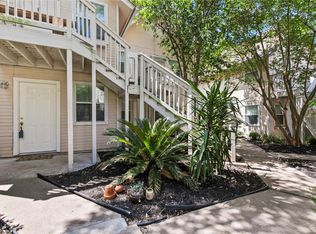Austin, TX - Condo - $1,450.00 Available July 2026
Nestled in a highly desirable area just minutes from the University of Texas, this condo offers easy access to local eateries, boutique shops, and nearby parks. Inside, you'll find beautiful original hardwood floors, classic casement windows, and a recently renovated bathroom. The spacious kitchen is well-equipped with a free-standing range/oven, dishwasher, disposal, and a dedicated dining areaideal for both everyday meals and entertaining. A washer/dryer are also included for added convenience. This move-in-ready unit features thoughtful updates while maintaining its timeless appeal. Residents will appreciate the included reserved parking space in the back lot, along with ample street parking for guests. Available for pre-lease 2026.
Apartment for rent
$1,450/mo
301 E 34th St APT 103, Austin, TX 78705
1beds
505sqft
Price may not include required fees and charges.
Apartment
Available now
Cats, dogs OK
Central air
In unit laundry
1 Parking space parking
Natural gas, forced air
What's special
Beautiful original hardwood floorsClassic casement windowsDedicated dining areaRecently renovated bathroomSpacious kitchen
- 20 days |
- -- |
- -- |
Travel times
Looking to buy when your lease ends?
Consider a first-time homebuyer savings account designed to grow your down payment with up to a 6% match & 3.83% APY.
Facts & features
Interior
Bedrooms & bathrooms
- Bedrooms: 1
- Bathrooms: 1
- Full bathrooms: 1
Heating
- Natural Gas, Forced Air
Cooling
- Central Air
Appliances
- Included: Dryer, Washer
- Laundry: In Unit
Interior area
- Total interior livable area: 505 sqft
Property
Parking
- Total spaces: 1
- Details: Contact manager
Features
- Exterior features: , Heating system: ForcedAir, Heating: Gas, Parking, Pets Allowed
Construction
Type & style
- Home type: Apartment
- Property subtype: Apartment
Condition
- Year built: 1949
Building
Management
- Pets allowed: Yes
Community & HOA
Location
- Region: Austin
Financial & listing details
- Lease term: Contact For Details
Price history
| Date | Event | Price |
|---|---|---|
| 9/19/2025 | Listed for rent | $1,450+0.7%$3/sqft |
Source: Zillow Rentals | ||
| 7/1/2025 | Listing removed | $215,000$426/sqft |
Source: | ||
| 6/23/2025 | Pending sale | $215,000$426/sqft |
Source: | ||
| 6/17/2025 | Contingent | $215,000$426/sqft |
Source: | ||
| 6/11/2025 | Listing removed | $1,440$3/sqft |
Source: Unlock MLS #8439986 | ||
Neighborhood: North University
There are 2 available units in this apartment building

