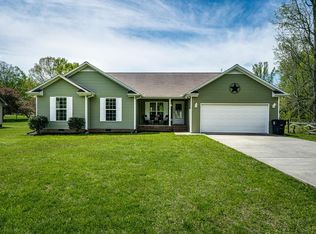Closed
$420,000
301 Dry Valley Rd, Cookeville, TN 38506
4beds
2,043sqft
Single Family Residence, Residential
Built in 1950
0.53 Acres Lot
$423,100 Zestimate®
$206/sqft
$2,000 Estimated rent
Home value
$423,100
$351,000 - $508,000
$2,000/mo
Zestimate® history
Loading...
Owner options
Explore your selling options
What's special
This lovely four-bedroom, two-bath home, with 2043 square feet of living space features beautifully updated interiors while keeping the vintage charm, including attractive hardwood flooring and a brand-new stunning island kitchen with a butcher block coffee bar. Higher ceilings and an open floor plan concept create a spacious atmosphere, enhanced by a sunroom off the dining area. Layout of the home includes two bedrooms on the main level and two additional bedrooms upstairs. Ideally situated in the heart of Algood, it is conveniently within walking distance to Algood K-8 School and to restaurants & shops in the quaint downtown area. Furthermore, nice covered front porch for relaxation and an oversized detached 2 car garage with a roomy workshop shop. The cellar style basement provides shelter from storms. Call and schedule your appointment soon to see this beauty that is move in ready! Brand new appliances, new hardwood flooring, new light fixtures, fresh paint throughout the entire home, new HVAC ductwork along with a brand-new kitchen top to bottom + much more. Immediate possession. Survey on file for the property.
Zillow last checked: 8 hours ago
Listing updated: May 13, 2025 at 06:56am
Listing Provided by:
Vickie Loftis 931-510-4143,
American Way Real Estate
Bought with:
Donna Baisley, 328014
Baisley Hometown Realty LLC
Source: RealTracs MLS as distributed by MLS GRID,MLS#: 2794678
Facts & features
Interior
Bedrooms & bathrooms
- Bedrooms: 4
- Bathrooms: 2
- Full bathrooms: 2
- Main level bedrooms: 2
Dining room
- Features: Combination
- Level: Combination
Heating
- Central
Cooling
- Ceiling Fan(s), Central Air
Appliances
- Included: Electric Oven, Cooktop, Electric Range, Dishwasher, Microwave, Refrigerator, Stainless Steel Appliance(s)
- Laundry: Electric Dryer Hookup, Washer Hookup
Features
- Ceiling Fan(s), Open Floorplan, Pantry, Redecorated, Storage, Primary Bedroom Main Floor, High Speed Internet, Kitchen Island
- Flooring: Carpet, Concrete, Wood, Tile
- Basement: Unfinished
- Has fireplace: No
Interior area
- Total structure area: 2,043
- Total interior livable area: 2,043 sqft
- Finished area above ground: 2,043
Property
Parking
- Total spaces: 2
- Parking features: Garage Door Opener, Detached, Concrete, Driveway
- Garage spaces: 2
- Has uncovered spaces: Yes
Features
- Levels: Two
- Stories: 2
- Patio & porch: Porch, Covered, Deck, Patio
- Has view: Yes
- View description: City
Lot
- Size: 0.53 Acres
- Dimensions: .53
- Features: Cleared, Level
Details
- Additional structures: Storm Shelter
- Parcel number: 041G B 00100 000
- Special conditions: Standard
Construction
Type & style
- Home type: SingleFamily
- Architectural style: Traditional
- Property subtype: Single Family Residence, Residential
Materials
- Brick, Vinyl Siding
- Roof: Metal
Condition
- New construction: No
- Year built: 1950
Utilities & green energy
- Sewer: Public Sewer
- Water: Public
- Utilities for property: Water Available, Cable Connected
Community & neighborhood
Security
- Security features: Carbon Monoxide Detector(s), Smoke Detector(s)
Location
- Region: Cookeville
- Subdivision: Earl Jaquess Division
Price history
| Date | Event | Price |
|---|---|---|
| 5/13/2025 | Sold | $420,000-1.2%$206/sqft |
Source: | ||
| 5/5/2025 | Pending sale | $424,900$208/sqft |
Source: | ||
| 4/22/2025 | Contingent | $424,900$208/sqft |
Source: | ||
| 4/22/2025 | Pending sale | $424,900$208/sqft |
Source: | ||
| 4/7/2025 | Price change | $424,900-1.2%$208/sqft |
Source: | ||
Public tax history
| Year | Property taxes | Tax assessment |
|---|---|---|
| 2024 | $1,270 | $42,025 |
| 2023 | $1,270 +6.6% | $42,025 |
| 2022 | $1,191 | $42,025 |
Find assessor info on the county website
Neighborhood: 38506
Nearby schools
GreatSchools rating
- 7/10Algood Elementary SchoolGrades: PK-4Distance: 0.5 mi
- 7/10Algood Middle SchoolGrades: PK,5-8Distance: 0.6 mi
- 8/10Cookeville High SchoolGrades: PK,9-12Distance: 2 mi
Schools provided by the listing agent
- Elementary: Algood Elementary
- Middle: Algood Middle School
- High: Cookeville High School
Source: RealTracs MLS as distributed by MLS GRID. This data may not be complete. We recommend contacting the local school district to confirm school assignments for this home.
Get pre-qualified for a loan
At Zillow Home Loans, we can pre-qualify you in as little as 5 minutes with no impact to your credit score.An equal housing lender. NMLS #10287.
