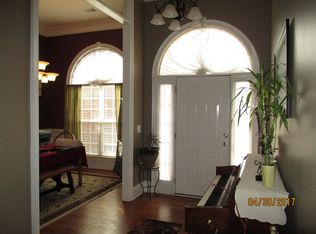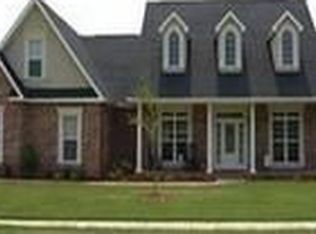From the moment you walk through the front door, you'll feel right at home! Open & spacious split-floor plan has a 4th bedroom/bonus room with full bath. Large great room with gas fireplace & high ceilings. The kitchen is a dream with walk-in pantry, Levolor blind, ample solid surface counter space, loads of tall cabinets & stainless appliances.Outside there is a brand newer roof (2014), professionally landscaped yard and since the sun sets in the front, you can enjoy evenings on the deck in the shade.
This property is off market, which means it's not currently listed for sale or rent on Zillow. This may be different from what's available on other websites or public sources.


