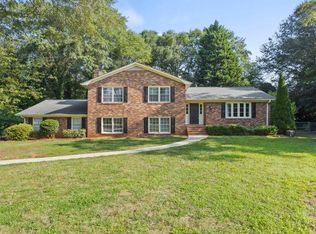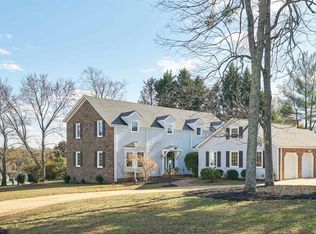Sold for $675,000
$675,000
301 Dove Tree Rd, Greenville, SC 29615
5beds
2,709sqft
Single Family Residence, Residential
Built in 1980
0.35 Acres Lot
$673,800 Zestimate®
$249/sqft
$2,866 Estimated rent
Home value
$673,800
$627,000 - $721,000
$2,866/mo
Zestimate® history
Loading...
Owner options
Explore your selling options
What's special
A stunning home in one of Greenville's best neighborhoods! Welcome to 301 Dove Tree. This home has been completely renovated from top to bottom and perfectly styled. From the covered front porch step in onto the beautiful English Oak stained hardwood floors and take note of how spacious the home feels with a floor plan that flows perfectly. The kitchen will make you the entertainer of the neighborhood; featuring an extra-large island with seating, a custom-vent hood, pot filler, gorgeous quartz and tile, and a wine nook! The walk-in pantry also features custom cabinetry and quartz. A large laundry room, flexible spaces for dining, seating, and relaxing plus a 5th bedroom with full bath complete the main floor. Head upstairs and take note of the custom handrail and wood work to find 4 additional generously sized bedrooms including the primary suite. Two of the guest bedrooms feature double closets for plenty of storage. The primary suite will WOW you with it's dual closets, stunning tile work, and shower. Note the skylight to provide extra natural light to the space. This home is ready for years of memories with all new mechanicals including plumbing, electrical, roofing, and HVAC. While you're in the neighborhood be sure to drive by the pool, clubhouse, facilities and walking trails surrounding Oak Grove Lake Park. Schedule your showing today!
Zillow last checked: 8 hours ago
Listing updated: January 21, 2025 at 12:53pm
Listed by:
Brian Ostrowiak 859-351-3519,
Real Broker, LLC
Bought with:
Bradley Ledford
Vista Real Estate, LLC
Source: Greater Greenville AOR,MLS#: 1544263
Facts & features
Interior
Bedrooms & bathrooms
- Bedrooms: 5
- Bathrooms: 3
- Full bathrooms: 3
- Main level bathrooms: 1
- Main level bedrooms: 1
Primary bedroom
- Area: 255
- Dimensions: 15 x 17
Bedroom 2
- Area: 156
- Dimensions: 13 x 12
Bedroom 3
- Area: 204
- Dimensions: 17 x 12
Bedroom 4
- Area: 224
- Dimensions: 16 x 14
Bedroom 5
- Area: 144
- Dimensions: 12 x 12
Primary bathroom
- Features: Double Sink, Walk-In Closet(s), Multiple Closets
Dining room
- Area: 168
- Dimensions: 14 x 12
Kitchen
- Area: 272
- Dimensions: 16 x 17
Living room
- Area: 324
- Dimensions: 18 x 18
Office
- Area: 192
- Dimensions: 16 x 12
Den
- Area: 192
- Dimensions: 16 x 12
Heating
- Natural Gas
Cooling
- Central Air
Appliances
- Included: Dishwasher, Free-Standing Gas Range, Tankless Water Heater
- Laundry: 1st Floor, Laundry Room
Features
- Ceiling Smooth, Countertops – Quartz, Pantry
- Flooring: Wood
- Basement: None
- Has fireplace: No
- Fireplace features: None
Interior area
- Total structure area: 2,693
- Total interior livable area: 2,709 sqft
Property
Parking
- Total spaces: 2
- Parking features: Attached, Paved
- Attached garage spaces: 2
- Has uncovered spaces: Yes
Features
- Levels: Two
- Stories: 2
- Patio & porch: Patio, Front Porch
Lot
- Size: 0.35 Acres
- Features: Corner Lot, 1/2 Acre or Less
Details
- Parcel number: 0540.1001023.00
Construction
Type & style
- Home type: SingleFamily
- Architectural style: Traditional
- Property subtype: Single Family Residence, Residential
Materials
- Brick Veneer, Vinyl Siding
- Foundation: Crawl Space
- Roof: Architectural
Condition
- Year built: 1980
Utilities & green energy
- Sewer: Public Sewer
- Water: Public
Community & neighborhood
Community
- Community features: Pool, Walking Trails
Location
- Region: Greenville
- Subdivision: Dove Tree
Price history
| Date | Event | Price |
|---|---|---|
| 1/21/2025 | Sold | $675,000+12.5%$249/sqft |
Source: | ||
| 1/13/2025 | Pending sale | $600,000$221/sqft |
Source: | ||
| 12/22/2024 | Contingent | $600,000$221/sqft |
Source: | ||
| 12/20/2024 | Listed for sale | $600,000+92.3%$221/sqft |
Source: | ||
| 6/10/2024 | Sold | $312,000$115/sqft |
Source: | ||
Public tax history
| Year | Property taxes | Tax assessment |
|---|---|---|
| 2024 | $1,501 -2.1% | $235,300 |
| 2023 | $1,533 +10.6% | $235,300 |
| 2022 | $1,386 -0.1% | $235,300 |
Find assessor info on the county website
Neighborhood: 29615
Nearby schools
GreatSchools rating
- 10/10Pelham Road Elementary SchoolGrades: K-5Distance: 1.5 mi
- 5/10Beck International AcademyGrades: 6-8Distance: 1.9 mi
- 9/10J. L. Mann High AcademyGrades: 9-12Distance: 3.8 mi
Schools provided by the listing agent
- Elementary: Pelham Road
- Middle: Beck
- High: J. L. Mann
Source: Greater Greenville AOR. This data may not be complete. We recommend contacting the local school district to confirm school assignments for this home.
Get a cash offer in 3 minutes
Find out how much your home could sell for in as little as 3 minutes with a no-obligation cash offer.
Estimated market value$673,800
Get a cash offer in 3 minutes
Find out how much your home could sell for in as little as 3 minutes with a no-obligation cash offer.
Estimated market value
$673,800

