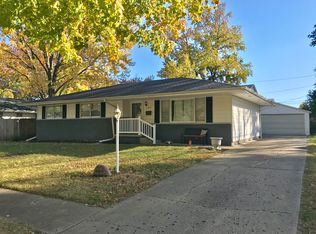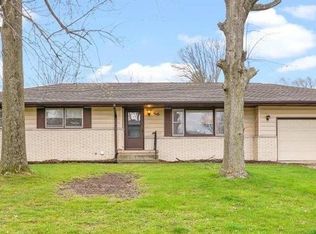Sold for $150,000 on 10/09/24
$150,000
301 Dickinson Rd, Springfield, IL 62704
3beds
2,332sqft
Single Family Residence, Residential
Built in 1967
0.27 Acres Lot
$158,900 Zestimate®
$64/sqft
$2,194 Estimated rent
Home value
$158,900
$148,000 - $172,000
$2,194/mo
Zestimate® history
Loading...
Owner options
Explore your selling options
What's special
NEW PRICE! Check out this 3BR 2BA with plenty of living space. Three additional rooms in the basement for an office, exercise room, or possible bedroom (no egress). Updates in 2024 include the remodeled family room, a new garage door and garage entry door, plus a new stove, refrigerator, faucet, and stained cabinets in the kitchen. Most of the interior is freshly painted, with some new flooring. Furnace installed in 2020 and radon system in 2019. Easy access to downtown, shopping and schools. Fireplace has never been used by these owners. Sellers will offer a $500 credit for additional cosmetic updates. Pre-inspected and selling per the inspection and repairs noted.
Zillow last checked: 8 hours ago
Listing updated: October 09, 2024 at 01:11pm
Listed by:
Diane Tinsley Mobl:217-416-0993,
The Real Estate Group, Inc.
Bought with:
Julie Davis, 471011887
The Real Estate Group, Inc.
Source: RMLS Alliance,MLS#: CA1030280 Originating MLS: Capital Area Association of Realtors
Originating MLS: Capital Area Association of Realtors

Facts & features
Interior
Bedrooms & bathrooms
- Bedrooms: 3
- Bathrooms: 2
- Full bathrooms: 2
Bedroom 1
- Level: Main
- Dimensions: 12ft 7in x 13ft 4in
Bedroom 2
- Level: Main
- Dimensions: 12ft 7in x 11ft 11in
Bedroom 3
- Level: Main
- Dimensions: 11ft 6in x 11ft 11in
Other
- Level: Main
- Dimensions: 10ft 0in x 13ft 4in
Other
- Level: Basement
- Dimensions: 17ft 0in x 10ft 3in
Other
- Area: 607
Additional room
- Level: Basement
- Dimensions: 17ft 8in x 11ft 8in
Additional room 2
- Level: Basement
- Dimensions: 11ft 11in x 9ft 3in
Family room
- Level: Main
- Dimensions: 21ft 7in x 10ft 11in
Kitchen
- Level: Main
- Dimensions: 1ft 9in x 13ft 4in
Living room
- Level: Main
- Dimensions: 23ft 3in x 13ft 4in
Main level
- Area: 1725
Heating
- Electric, Baseboard, Forced Air
Cooling
- Central Air
Appliances
- Included: Dishwasher, Disposal, Range, Refrigerator
Features
- Ceiling Fan(s)
- Windows: Window Treatments, Blinds
- Basement: Full,Partially Finished
- Number of fireplaces: 1
Interior area
- Total structure area: 1,725
- Total interior livable area: 2,332 sqft
Property
Parking
- Total spaces: 2
- Parking features: Attached
- Attached garage spaces: 2
Lot
- Size: 0.27 Acres
- Dimensions: 130 x 90
- Features: Corner Lot, Level
Details
- Parcel number: 14310276002
- Other equipment: Radon Mitigation System
Construction
Type & style
- Home type: SingleFamily
- Architectural style: Ranch
- Property subtype: Single Family Residence, Residential
Materials
- Stone, Vinyl Siding
- Roof: Shingle
Condition
- New construction: No
- Year built: 1967
Utilities & green energy
- Sewer: Public Sewer
- Water: Public
Community & neighborhood
Location
- Region: Springfield
- Subdivision: Knox Knolls
Price history
| Date | Event | Price |
|---|---|---|
| 10/9/2024 | Sold | $150,000+0.1%$64/sqft |
Source: | ||
| 9/11/2024 | Pending sale | $149,900$64/sqft |
Source: | ||
| 9/4/2024 | Price change | $149,900-6.3%$64/sqft |
Source: | ||
| 8/26/2024 | Listed for sale | $159,900$69/sqft |
Source: | ||
| 8/6/2024 | Listing removed | -- |
Source: | ||
Public tax history
| Year | Property taxes | Tax assessment |
|---|---|---|
| 2024 | $3,736 +5.4% | $50,477 +9.5% |
| 2023 | $3,546 +6% | $46,106 +6.4% |
| 2022 | $3,347 +4.1% | $43,347 +3.9% |
Find assessor info on the county website
Neighborhood: 62704
Nearby schools
GreatSchools rating
- 3/10Dubois Elementary SchoolGrades: K-5Distance: 1.3 mi
- 2/10U S Grant Middle SchoolGrades: 6-8Distance: 0.7 mi
- 7/10Springfield High SchoolGrades: 9-12Distance: 1.9 mi

Get pre-qualified for a loan
At Zillow Home Loans, we can pre-qualify you in as little as 5 minutes with no impact to your credit score.An equal housing lender. NMLS #10287.

