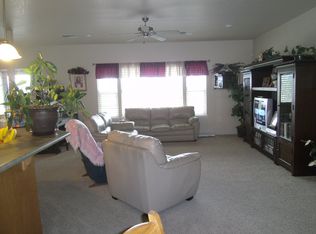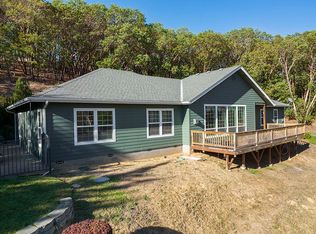Closed
$1,050,000
301 Diamond Way, Grants Pass, OR 97526
3beds
4baths
3,720sqft
Single Family Residence
Built in 2006
5.19 Acres Lot
$996,400 Zestimate®
$282/sqft
$4,521 Estimated rent
Home value
$996,400
$947,000 - $1.05M
$4,521/mo
Zestimate® history
Loading...
Owner options
Explore your selling options
What's special
Breathtaking views! Nestled on 5.19 private acres, this 3,720 sqft retreat is the perfect blend of comfort, luxury, and endless possibilities. Imagine waking up to panoramic views, sipping your morning coffee on the deck, and spending warm afternoons lounging by the sparkling pool or soaking in the hot tub under the stars. This home offers a peaceful sanctuary for relaxation and a stunning backdrop for entertaining. With 3 bedrooms and 4 full bathrooms, there's space for everyone. The primary suite on the main floor provides convenience and privacy, while the additional guest or hobby room above the shop adds flexibility for your creative pursuits or hosting friends and family. The massive RV garage with its own bathroom is a dream come true for adventurers or hobbyists. Whether you're seeking a quiet escape, a place to create lasting memories, or a space to host loved ones, this property delivers on every level. Your dream life begins here—don't miss the chance to call this home!
Zillow last checked: 8 hours ago
Listing updated: August 11, 2025 at 04:22pm
Listed by:
John L Scott Real Estate Grants Pass 541-476-1299
Bought with:
eXp Realty, LLC
Source: Oregon Datashare,MLS#: 220194824
Facts & features
Interior
Bedrooms & bathrooms
- Bedrooms: 3
- Bathrooms: 4
Heating
- Heat Pump, Propane, Wood
Cooling
- Heat Pump
Appliances
- Included: Cooktop, Dishwasher, Disposal, Double Oven, Microwave, Range Hood, Refrigerator, Washer, Water Heater
Features
- Built-in Features, Central Vacuum, Double Vanity, Granite Counters, Kitchen Island, Linen Closet, Primary Downstairs, Soaking Tub, Tile Shower, Vaulted Ceiling(s), Walk-In Closet(s), Wired for Sound
- Flooring: Carpet, Hardwood, Tile, Vinyl
- Windows: Double Pane Windows
- Basement: Finished,Partial
- Has fireplace: Yes
- Fireplace features: Living Room, Propane, Wood Burning
- Common walls with other units/homes: No Common Walls
Interior area
- Total structure area: 3,720
- Total interior livable area: 3,720 sqft
Property
Parking
- Total spaces: 4
- Parking features: Attached, Concrete, Garage Door Opener, Gated, RV Access/Parking, RV Garage, Workshop in Garage
- Attached garage spaces: 4
Features
- Levels: Three Or More
- Stories: 3
- Patio & porch: Deck, Patio
- Exterior features: RV Hookup
- Has private pool: Yes
- Pool features: Outdoor Pool
- Spa features: Indoor Spa/Hot Tub, Spa/Hot Tub
- Fencing: Fenced
- Has view: Yes
- View description: Mountain(s)
Lot
- Size: 5.19 Acres
- Features: Landscaped, Sloped
Details
- Additional structures: RV/Boat Storage, Second Garage, Workshop
- Parcel number: R342522
- Zoning description: Rr5; Rural Res 5 Ac
- Special conditions: Standard
Construction
Type & style
- Home type: SingleFamily
- Architectural style: Traditional
- Property subtype: Single Family Residence
Materials
- Frame
- Foundation: Block
- Roof: Composition
Condition
- New construction: No
- Year built: 2006
Utilities & green energy
- Sewer: Septic Tank, Standard Leach Field
- Water: Well
Community & neighborhood
Security
- Security features: Carbon Monoxide Detector(s), Smoke Detector(s)
Location
- Region: Grants Pass
- Subdivision: Fir Crest Estates
Other
Other facts
- Listing terms: Cash,Conventional,VA Loan
- Road surface type: Paved
Price history
| Date | Event | Price |
|---|---|---|
| 8/8/2025 | Sold | $1,050,000-0.7%$282/sqft |
Source: | ||
| 7/11/2025 | Pending sale | $1,057,000$284/sqft |
Source: | ||
| 6/19/2025 | Price change | $1,057,000-15.4%$284/sqft |
Source: | ||
| 1/22/2025 | Listed for sale | $1,250,000+66.9%$336/sqft |
Source: | ||
| 4/12/2019 | Sold | $749,000$201/sqft |
Source: | ||
Public tax history
| Year | Property taxes | Tax assessment |
|---|---|---|
| 2024 | $4,640 +18.9% | $630,490 +3% |
| 2023 | $3,903 +2.2% | $612,130 |
| 2022 | $3,820 -0.8% | $612,130 +6.1% |
Find assessor info on the county website
Neighborhood: 97526
Nearby schools
GreatSchools rating
- 8/10Manzanita Elementary SchoolGrades: K-5Distance: 3.7 mi
- 6/10Fleming Middle SchoolGrades: 6-8Distance: 4.4 mi
- 6/10North Valley High SchoolGrades: 9-12Distance: 3.8 mi

Get pre-qualified for a loan
At Zillow Home Loans, we can pre-qualify you in as little as 5 minutes with no impact to your credit score.An equal housing lender. NMLS #10287.

