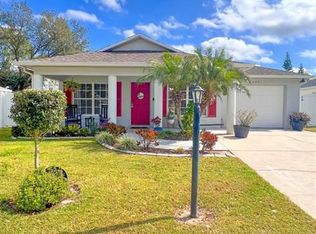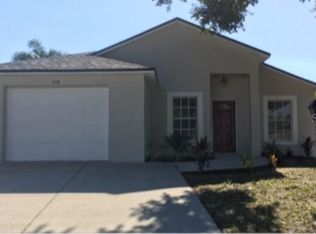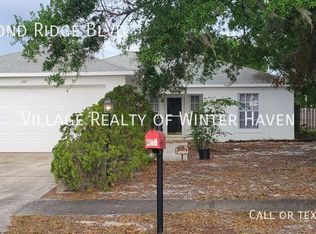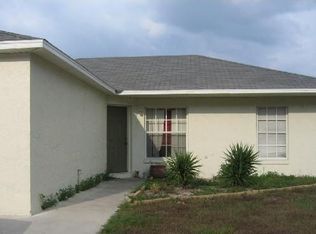Sold for $248,000
$248,000
301 Diamond Ridge Blvd, Auburndale, FL 33823
3beds
1,104sqft
Single Family Residence
Built in 2000
8,276 Square Feet Lot
$241,200 Zestimate®
$225/sqft
$1,760 Estimated rent
Home value
$241,200
$229,000 - $253,000
$1,760/mo
Zestimate® history
Loading...
Owner options
Explore your selling options
What's special
Excellent opportunity for those looking for a Florida retreat or a place to call home! The house has had many many updates over the years, a spacious functional floor plan, and sits on a large corner lot with a huge private fenced in yard. This move is extremely important to the seller, while I can not disclose why on here, please call for more information!
Zillow last checked: 8 hours ago
Listing updated: June 12, 2023 at 09:36am
Listing Provided by:
Eric Knight 941-735-3797,
KELLER WILLIAMS ON THE WATER S 941-803-7522
Bought with:
Non-Member Agent
STELLAR NON-MEMBER OFFICE
Cyleste Goodson, 3448870
HOUSE OF GLASS REAL ESTATE PM
Source: Stellar MLS,MLS#: A4569335 Originating MLS: Sarasota - Manatee
Originating MLS: Sarasota - Manatee

Facts & features
Interior
Bedrooms & bathrooms
- Bedrooms: 3
- Bathrooms: 2
- Full bathrooms: 2
Primary bedroom
- Features: Ceiling Fan(s), Walk-In Closet(s)
- Level: First
- Dimensions: 11x14
Bedroom 2
- Features: Ceiling Fan(s)
- Level: First
- Dimensions: 9x10
Bedroom 3
- Features: Ceiling Fan(s)
- Level: First
- Dimensions: 9x10
Primary bathroom
- Features: Dual Sinks, En Suite Bathroom, Granite Counters, Shower No Tub
- Level: First
- Dimensions: 5x11
Bathroom 2
- Features: Tub With Shower
- Level: First
- Dimensions: 6x7
Dinette
- Level: First
- Dimensions: 9x9
Kitchen
- Features: Pantry
- Level: First
- Dimensions: 7x9
Living room
- Features: Ceiling Fan(s)
- Level: First
- Dimensions: 13x14
Heating
- Central, Electric
Cooling
- Central Air
Appliances
- Included: Dishwasher, Dryer, Microwave, Range, Refrigerator, Washer
- Laundry: In Garage
Features
- Ceiling Fan(s), Primary Bedroom Main Floor, Open Floorplan, Vaulted Ceiling(s), Walk-In Closet(s)
- Flooring: Carpet, Ceramic Tile, Laminate
- Windows: Blinds
- Has fireplace: No
Interior area
- Total structure area: 1,474
- Total interior livable area: 1,104 sqft
Property
Parking
- Total spaces: 1
- Parking features: Garage Door Opener
- Attached garage spaces: 1
- Details: Garage Dimensions: 13X26
Features
- Levels: One
- Stories: 1
- Exterior features: Sidewalk
- Fencing: Fenced,Vinyl
Lot
- Size: 8,276 sqft
- Dimensions: 77 x 111
- Features: Corner Lot, City Lot, Level, Oversized Lot, Sidewalk
Details
- Parcel number: 252726300811000480
- Zoning: SFR
- Special conditions: None
Construction
Type & style
- Home type: SingleFamily
- Property subtype: Single Family Residence
Materials
- Block, Stucco
- Foundation: Slab
- Roof: Shingle
Condition
- New construction: No
- Year built: 2000
Utilities & green energy
- Sewer: Public Sewer
- Water: Public
- Utilities for property: Cable Connected, Electricity Connected, Public, Water Connected
Community & neighborhood
Security
- Security features: Security System Owned
Community
- Community features: Deed Restrictions, Playground
Location
- Region: Auburndale
- Subdivision: DIAMOND RIDGE
HOA & financial
HOA
- Has HOA: Yes
- HOA fee: $15 monthly
- Amenities included: Playground
- Association name: Michael Scarlato
- Association phone: 863-399-4185
Other fees
- Pet fee: $0 monthly
Other financial information
- Total actual rent: 0
Other
Other facts
- Listing terms: Cash,Conventional,FHA,VA Loan
- Ownership: Fee Simple
- Road surface type: Paved
Price history
| Date | Event | Price |
|---|---|---|
| 7/12/2024 | Listing removed | $217,900-12.1%$197/sqft |
Source: | ||
| 6/9/2023 | Sold | $248,000+3.4%$225/sqft |
Source: | ||
| 5/12/2023 | Pending sale | $239,900$217/sqft |
Source: | ||
| 5/5/2023 | Listed for sale | $239,900+11.6%$217/sqft |
Source: | ||
| 5/17/2021 | Sold | $215,000-1.3%$195/sqft |
Source: Stellar MLS #L4922336 Report a problem | ||
Public tax history
| Year | Property taxes | Tax assessment |
|---|---|---|
| 2024 | $2,729 -14.8% | $213,612 +10.5% |
| 2023 | $3,204 +9.3% | $193,230 +10% |
| 2022 | $2,932 +145.5% | $175,664 +58.5% |
Find assessor info on the county website
Neighborhood: 33823
Nearby schools
GreatSchools rating
- 3/10Walter Caldwell Elementary SchoolGrades: PK-5Distance: 2 mi
- 3/10Jere L. Stambaugh Middle SchoolGrades: 6-8Distance: 2.2 mi
- 3/10Auburndale Senior High SchoolGrades: PK,9-12Distance: 2 mi
Schools provided by the listing agent
- Elementary: Walter Caldwell Elem
- Middle: Stambaugh Middle
- High: Auburndale High School
Source: Stellar MLS. This data may not be complete. We recommend contacting the local school district to confirm school assignments for this home.
Get a cash offer in 3 minutes
Find out how much your home could sell for in as little as 3 minutes with a no-obligation cash offer.
Estimated market value$241,200
Get a cash offer in 3 minutes
Find out how much your home could sell for in as little as 3 minutes with a no-obligation cash offer.
Estimated market value
$241,200



