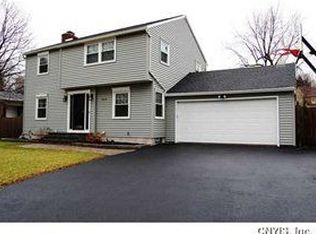Closed
$289,000
301 Deforest Rd, Syracuse, NY 13214
3beds
1,856sqft
Single Family Residence
Built in 1925
9,217.3 Square Feet Lot
$313,700 Zestimate®
$156/sqft
$2,697 Estimated rent
Home value
$313,700
$285,000 - $342,000
$2,697/mo
Zestimate® history
Loading...
Owner options
Explore your selling options
What's special
Pleasing to the eye, this classic colonial home was designed with gracious lines, and has much to offer, on a generous size lot close to LeMoyne College, Syracuse University, downtown Syracuse and the hospitals. Hardwood floors throughout the home are in good condition. Modern furnace, central air, new windows, fresh landscaping and large bedrooms. All appliances convey with the purchase. Brick wood burning fireplace and original electric wall-sconce lighting in the living room. Family room/game-TV or office space off living room. Doors from study/library and also from the kitchen hallway to patio/porch at back of house. This house shows the care, attention to detail and enjoyment experienced over the 100 year history of the successive owners of this beautiful home.
Zillow last checked: 8 hours ago
Listing updated: November 25, 2024 at 08:59am
Listed by:
Stephen W. Moyer 315-446-4681,
Hunt Real Estate ERA,
Michael Gaulin 315-682-7197,
Hunt Real Estate ERA
Bought with:
Jacob Kippen, 10301220490
Rooftop Realty Group LLC
Source: NYSAMLSs,MLS#: S1533562 Originating MLS: Syracuse
Originating MLS: Syracuse
Facts & features
Interior
Bedrooms & bathrooms
- Bedrooms: 3
- Bathrooms: 3
- Full bathrooms: 2
- 1/2 bathrooms: 1
- Main level bathrooms: 1
Heating
- Gas, Forced Air
Cooling
- Central Air
Appliances
- Included: Dryer, Dishwasher, Exhaust Fan, Disposal, Gas Oven, Gas Range, Gas Water Heater, Microwave, Refrigerator, Range Hood, Washer
Features
- Den, Separate/Formal Dining Room, Entrance Foyer, Separate/Formal Living Room, Home Office, Natural Woodwork, Window Treatments
- Flooring: Ceramic Tile, Hardwood, Varies
- Windows: Drapes, Thermal Windows
- Basement: Full
- Number of fireplaces: 1
Interior area
- Total structure area: 1,856
- Total interior livable area: 1,856 sqft
Property
Parking
- Total spaces: 2
- Parking features: Detached, Electricity, Garage, Garage Door Opener
- Garage spaces: 2
Features
- Levels: Two
- Stories: 2
- Patio & porch: Open, Porch
- Exterior features: Blacktop Driveway
Lot
- Size: 9,217 sqft
- Dimensions: 150 x 61
- Features: Corner Lot, Near Public Transit, Rectangular, Rectangular Lot, Residential Lot
Details
- Parcel number: 31150004100000030010000000
- Special conditions: Standard
Construction
Type & style
- Home type: SingleFamily
- Architectural style: Colonial,Traditional
- Property subtype: Single Family Residence
Materials
- Shake Siding, Wood Siding, Copper Plumbing
- Foundation: Block
- Roof: Asphalt
Condition
- Resale
- Year built: 1925
Utilities & green energy
- Electric: Circuit Breakers
- Sewer: Connected
- Water: Connected, Public
- Utilities for property: Cable Available, High Speed Internet Available, Sewer Connected, Water Connected
Community & neighborhood
Location
- Region: Syracuse
- Subdivision: Genesee Manor Sec D
Other
Other facts
- Listing terms: Conventional,FHA,VA Loan
Price history
| Date | Event | Price |
|---|---|---|
| 11/25/2024 | Sold | $289,000$156/sqft |
Source: | ||
| 11/7/2024 | Pending sale | $289,000$156/sqft |
Source: | ||
| 9/25/2024 | Contingent | $289,000$156/sqft |
Source: | ||
| 9/20/2024 | Listed for sale | $289,000$156/sqft |
Source: | ||
| 4/25/2024 | Listing removed | $289,000$156/sqft |
Source: HUNT ERA Real Estate #S1533562 Report a problem | ||
Public tax history
| Year | Property taxes | Tax assessment |
|---|---|---|
| 2024 | -- | $156,000 +10.9% |
| 2023 | -- | $140,700 |
| 2022 | -- | $140,700 |
Find assessor info on the county website
Neighborhood: Meadowbrook
Nearby schools
GreatSchools rating
- 2/10Hurlbut W Smith K 8 SchoolGrades: PK-8Distance: 0.4 mi
- 2/10Nottingham High SchoolGrades: 9-12Distance: 0.3 mi
Schools provided by the listing agent
- District: Syracuse
Source: NYSAMLSs. This data may not be complete. We recommend contacting the local school district to confirm school assignments for this home.
