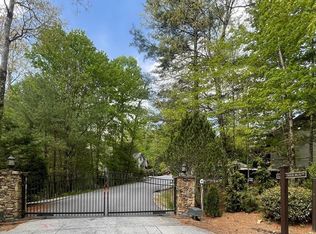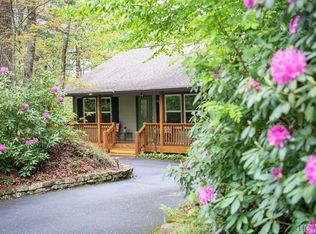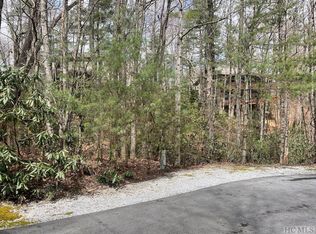Sold for $650,000 on 10/07/24
$650,000
301 Deer Run Road, Sapphire, NC 28774
3beds
--sqft
Single Family Residence
Built in 2010
8,712 Square Feet Lot
$722,700 Zestimate®
$--/sqft
$2,586 Estimated rent
Home value
$722,700
$658,000 - $795,000
$2,586/mo
Zestimate® history
Loading...
Owner options
Explore your selling options
What's special
Summertime (or any time) living is easy in this very well-maintained and easy-to-access home in gated Deer Run. Whether your interests are in a seasonal or year-round residence, this could be the one. Charming front elevations, with natural stone columns framing the entrance, give way to an open floor plan, with a large primary suite, powder bath and laundry, all on the main level. Also found on the main level, is an expansive deck, partially covered and screened (for al fresco dining) and partially open (to catch some delightful summer rays). Some of the interior features include custom cherry cabinets with new granite countertops, rustic pine floors, deep soaking tub and new solid surface shower. Go up to find 2 bedrooms for guest accommodations, with a shared full bath. Go down to find a spacious family area or work shop, and storage space galore. Recently added is another large deck from which to enjoy a truly restful experience, hugged by a variety of indigenous plants and trees. On the practical side, the home has been recently painted, inside and out, a new roof was installed in 2019 and a new dual fuel HVAC was put in place in 2019 as well. Conveniently located within a mile of Resort Amenities, shopping, events and restaurants. Enjoy the speed of Fiber Optics here. The gated neighborhood provides extra security, so you can deal with the rest of life without worry! So many options! Schedule a showing soon! This Seller is motivated!
Zillow last checked: 8 hours ago
Listing updated: November 12, 2024 at 09:59am
Listed by:
Merry Soellner,
Cashiers Sotheby's International Realty
Bought with:
Brenda Calcavecchia
Landmark Realty Group - Frank Allen, Cashiers
Source: HCMLS,MLS#: 104571Originating MLS: Highlands Cashiers Board of Realtors
Facts & features
Interior
Bedrooms & bathrooms
- Bedrooms: 3
- Bathrooms: 3
- Full bathrooms: 2
- 1/2 bathrooms: 1
Primary bedroom
- Level: Main
Bedroom 2
- Level: Upper
Bedroom 3
- Level: Upper
Dining room
- Level: Main
Family room
- Level: Lower
Kitchen
- Level: Main
Living room
- Level: Main
Heating
- Central, Multi-Fuel
Cooling
- Central Air, Electric
Appliances
- Included: Dishwasher, Electric Oven, Disposal, Microwave, Refrigerator
- Laundry: Washer Hookup, Dryer Hookup
Features
- Breakfast Bar, Built-in Features, Ceiling Fan(s), Cathedral Ceiling(s), Garden Tub/Roman Tub, Pantry, Vaulted Ceiling(s), Walk-In Closet(s)
- Flooring: Tile, Wood
- Basement: Exterior Entry,Encapsulated,Heated,Interior Entry,Partially Finished
- Has fireplace: Yes
- Fireplace features: Living Room, Stone, Wood Burning
Property
Parking
- Parking features: Circular Driveway, Paved, Parking Lot
Features
- Levels: One and One Half
- Patio & porch: Rear Porch, Covered, Deck, Front Porch, Screened, Balcony
- Exterior features: Balcony
- Pool features: Community
- Has view: Yes
- View description: Trees/Woods
Lot
- Size: 8,712 sqft
- Features: Partially Cleared, Rolling Slope, Wooded, City Lot
Details
- Parcel number: 7592209801
Construction
Type & style
- Home type: SingleFamily
- Architectural style: Cottage,Craftsman
- Property subtype: Single Family Residence
Materials
- Fiber Cement
- Foundation: Poured
- Roof: Shingle
Condition
- New construction: No
- Year built: 2010
Utilities & green energy
- Sewer: Public Sewer
- Water: Public
- Utilities for property: Fiber Optic Available
Community & neighborhood
Security
- Security features: Gated Community
Community
- Community features: Fitness Center, Golf, Lake, Playground, Park, Pickleball, Pool, Tennis Court(s), Gated
Location
- Region: Sapphire
- Subdivision: Deer Run
Other
Other facts
- Listing terms: Cash
- Road surface type: Paved
Price history
| Date | Event | Price |
|---|---|---|
| 10/7/2024 | Sold | $650,000-7% |
Source: HCMLS #104571 Report a problem | ||
| 9/13/2024 | Pending sale | $699,000 |
Source: HCMLS #104571 Report a problem | ||
| 9/2/2024 | Contingent | $699,000 |
Source: HCMLS #104571 Report a problem | ||
| 7/13/2024 | Price change | $699,000-3.5% |
Source: HCMLS #104571 Report a problem | ||
| 6/20/2024 | Listed for sale | $723,999+149.7% |
Source: HCMLS #104571 Report a problem | ||
Public tax history
| Year | Property taxes | Tax assessment |
|---|---|---|
| 2024 | $1,584 | $356,490 |
| 2023 | $1,584 | $356,490 |
| 2022 | $1,584 +17.6% | $356,490 +11% |
Find assessor info on the county website
Neighborhood: 28774
Nearby schools
GreatSchools rating
- 5/10Blue Ridge SchoolGrades: PK-6Distance: 4.8 mi
- 4/10Blue Ridge Virtual Early CollegeGrades: 7-12Distance: 4.8 mi
- 7/10Jackson Co Early CollegeGrades: 9-12Distance: 18.8 mi

Get pre-qualified for a loan
At Zillow Home Loans, we can pre-qualify you in as little as 5 minutes with no impact to your credit score.An equal housing lender. NMLS #10287.


