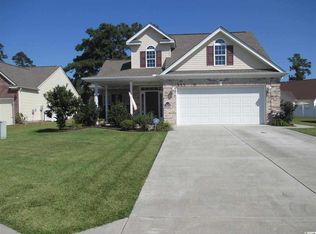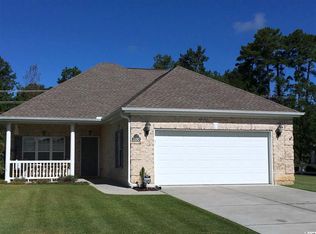This adorable move in ready 3 bedroom, 2 bath home with low maintenance brick accent & vinyl exterior, nicely landscaped corner lot, fenced in back yard with matured trees, lots of greenery for privacy, lots of room for patio furniture to host your outdoor cookouts is just waiting for you to see. A five year young home offering an open floor plan with split bedrooms, vaulted ceilings, real cherry hardwood floors in all living areas, brand new carpeting in bedrooms, ceiling fans in all rooms, foyer entry with coat closet, Carolina room, nice size master bedroom with a walk in closet and master bath with a double vanity, garden tub and separate shower. A spacious eat-in kitchen includes granite counter tops, stainless refrigerator, range, dishwasher and microwave, brand new LG front load washer and dryer. A breakfast bar, pantry and plenty of space for the cook to whip up a meal. A freshly painted 2 car garage, community pool/clubhouse plus you are next to the beautiful Blackmore golf course and just minutes from the best school in Horry County, less than a mile to Lowes foods and a brand new Publix, Murrells Inlet Marshwalk with some of the best seafood restaurants in the world, live music, beautiful beaches, fishing piers, Brookgreen Gardens, Huntington Oceanfront State Park, Wacca Wache Intracoastal boat landing, & so much more. No better neighbors than this! Call today!
This property is off market, which means it's not currently listed for sale or rent on Zillow. This may be different from what's available on other websites or public sources.

