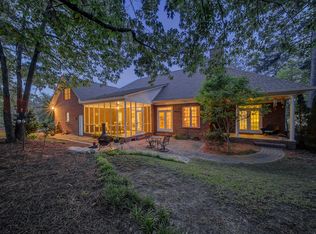Brick split 1 level home with bonus room over 3 car garage. Mature trees and landscaping. Freshly painted inside and out. Vaulted ceilings/open concept. Custom closets, generous storage. 3 sensational porches. Located in the upscale WOODCREEK FARMS neighborhood. Zoned for award winning Richland School District Two schools. A must see one owner Delk custom home within Riding Grove of the PRESTIGIOUS golf community of Woodcreek Farms. This beautiful brick split, 1-level home w/ bonus room sits on a lot with mature trees and landscaping. Open concept with vaulted ceilings in the FR, DR, MBR and master bath which makes this home open and airy. There is privacy for guests in the space over a three car garage which shows a BR, full bath and large family room which can also make this home perfect for multi-generational living. Master bath has separate sinks, Granite throughout the home, new roof, freshly painted, custom built walk in pantry, new tile back splash in kitchen, custom built closets, screened porch, lovely sitting front porch and back porch off master. New HVAC system, stainless steel kitchen appliances stay, tile and hardwoods. Storage will not be a problem in this home with a walk in attic and many other storage areas. Located close to shopping, I-20.
This property is off market, which means it's not currently listed for sale or rent on Zillow. This may be different from what's available on other websites or public sources.
