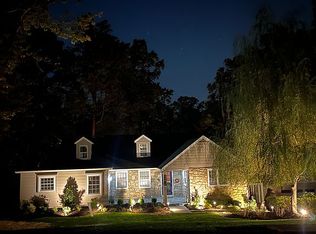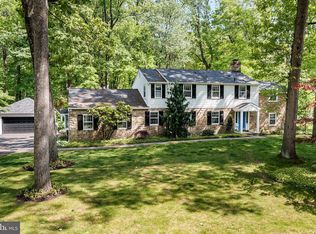Introducing 301 Custis Road. This 1950's 4 bed 3.5 bath Cape sitting on the most private lot of all Custis Woods is a need to see. This home features over 2900 square feet of living space with natural light coming in at every corner. Freshly painted throughout with hardwood floors on first and second floor and original wood work matching the quality and character of this true gem. The first floor offers a large and bright living room, formal dining room that is big enough to host any occasion with easy flow to the spacious kitchen. The first floor also includes a large master bedroom and bathroom, a private study or office space and a half bath. On the second floor you'll find three updated bedrooms with great closest storage and a large hall bath. The finished basement offers another bonus room and a convenient full bathroom off the utility and laundry room. This property has an outdoor space like no other. The expansive two tiered flagstone patio was professionally designed and installed to fit the unique back yard setting and will be sure to impress when entertaining. Whether it's the serene outdoor space or the well loved interior, find your escape at 301 Custis.
This property is off market, which means it's not currently listed for sale or rent on Zillow. This may be different from what's available on other websites or public sources.

