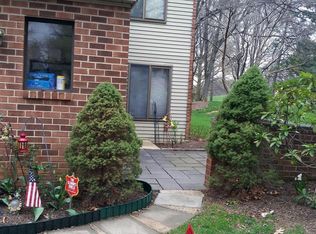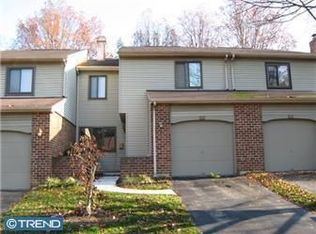Enjoy a carefree lifestyle in this sought after end ranch in Chesterbrook with award winning TE Schools. Features include a one car attached garage and a basement in a cul de sac location. Open floor plan includes Foyer, LR,DR, Eat in kit, FR with fireplace, MBR with a full bath and walk in closet, 2nd BR, hall bath and laundry. Private patio with beautiful views, perfect for quiet evenings or entertaining. Freshly painted, NEW Kitchen with new stainless steel appliances, updated baths, new hardwood and laminate wood floors. 2019-08-04
This property is off market, which means it's not currently listed for sale or rent on Zillow. This may be different from what's available on other websites or public sources.

