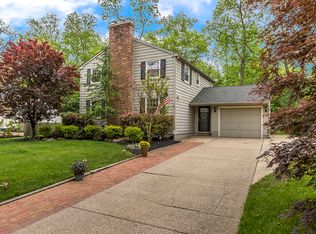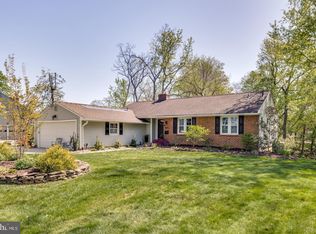This beautiful Barclay home sits stunningly on a large corner lot at Covered Bridge and Paddock Way. A very bright front to back split, with high end appointments. Hardwood Floors T/O. HUGE eat-in kitchen, with skylights, gas fireplace, granite counter tops, luxurious stone back splash, SS appliances, overhead microwave, breakfast bar, desk area w/ built in shelves, pantry/cabinet, lots of cabinet space. custom handmade kitchen light fixture plus recessed lighting, surround sound and access to the relaxing backyard and patio. The spacious formal living room boasts hardwood floors, crown molding, wood fireplace w/ granite surround and wood mantle. Formal Dining Room with wainscoting, crown molding and chair rail. From the foyer, step down a few steps to the large FR, with wall length picture window, hardwood floors, carpet, recessed lighting and chair rail. The pool table and the bar are negotiable. The FR has access to the laundry room, powder room and basement. Laundry Room is also spacious, with cabinets, folding table, basin and exterior access to the yard. The powder room is updated, with pedestal sink and newer appliances. Both the laundry room and the powder room have stone like tile floors. Take the steps in the foyer to the upper level, where you will find the coat closet at the top of the staircase, and two nice size bedrooms plus a full bath. Then take a few steps to the second upper level, where the master bedroom and second bedroom are located--both are very spacious rooms. The full bath is in the hallway, has a jetted tub and shower combination. There is a linen closet also on this level. The main bedroom has a nice size walk in closet. The second bedroom is also an extremely large size with a wall length closet.Also on this level is access to an amazing walk up attic. This attic is like a huge walk in closet--plenty of storage and just a few steps up. It is conveniently located if you have to grab an off season item quickly! This house is very well maintained, and ready for it's new buyers. The partial basement is dry, since the lot is elevated from street level. There is also access to a cement floored crawl space located under the kitchen for even more storage. The basement work bench will stay with the house. The new furnace was installed 2014, the A/C is 13 years, this house also has a security system, The side entry two car garage adds to the impressive setting. There is inside access to the kitchen from the garage, and also access to the patio which overlooks the peaceful wooded lot. The garage refrigerator will stay with the house also. The long driveway fits at least four cars. This home is truly in move-in condition. Great school system-fabulous Barclay community and location! Backs to swim club. 2020-07-25
This property is off market, which means it's not currently listed for sale or rent on Zillow. This may be different from what's available on other websites or public sources.

