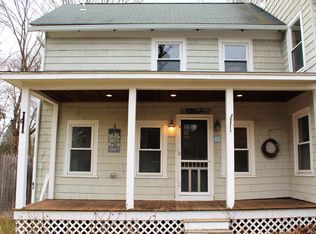Sold for $600,000
$600,000
301 Cordaville Rd, Ashland, MA 01721
4beds
1,452sqft
Single Family Residence
Built in 1880
1.49 Acres Lot
$661,300 Zestimate®
$413/sqft
$3,897 Estimated rent
Home value
$661,300
$602,000 - $727,000
$3,897/mo
Zestimate® history
Loading...
Owner options
Explore your selling options
What's special
Charm meets history in this enchanting antique home, this meticulously preserved residence boasts timeless character with all of the right updates. Step inside to discover original wide-plank hardwood floors, exposed beams, and period details throughout. Highlights are the 2 sunrooms that stretch the length of the house, one with an Italian designed pellet stove, as well as a large two level attached barn, offering endless possibilities for expansion, a studio, or storage. New windows, mini-splits, and 200 AMP service makes it easy living. Situated on a spacious lot, with a private backyard and plenty of space for an herb garden. The location is unbeatable, equidistant from 2 T stations and on a pretty residential road but just 5 minutes from shops, restaurants, parks and walking trails. Add a top rated school system and you won’t want to miss your chance to make this historic gem your own!
Zillow last checked: 8 hours ago
Listing updated: July 16, 2024 at 11:07am
Listed by:
Pamela Bathen 508-309-0808,
Oak Realty 508-309-0808
Bought with:
NA Realty Group
North Atlantic Realty Group, Inc.
Source: MLS PIN,MLS#: 73234843
Facts & features
Interior
Bedrooms & bathrooms
- Bedrooms: 4
- Bathrooms: 2
- Full bathrooms: 1
- 1/2 bathrooms: 1
- Main level bathrooms: 1
Primary bedroom
- Features: Closet, Flooring - Hardwood
- Level: Second
Bedroom 2
- Features: Cedar Closet(s), Flooring - Hardwood
- Level: Second
Bedroom 3
- Features: Closet, Flooring - Hardwood
- Level: Second
Bedroom 4
- Features: Closet, Flooring - Hardwood
- Level: Second
Primary bathroom
- Features: No
Bathroom 1
- Features: Bathroom - Half, Flooring - Hardwood, Dryer Hookup - Electric, Washer Hookup
- Level: Main,First
Bathroom 2
- Features: Bathroom - Full, Bathroom - With Tub & Shower, Flooring - Hardwood
- Level: Second
Dining room
- Features: Flooring - Hardwood, Exterior Access
- Level: Main,First
Kitchen
- Features: Flooring - Hardwood, Dining Area, Gas Stove
- Level: Main,First
Living room
- Features: Flooring - Hardwood, Exterior Access
- Level: Main,First
Heating
- Forced Air, Oil, Ductless
Cooling
- Ductless
Appliances
- Included: Water Heater, Range, Dishwasher, Refrigerator
- Laundry: Electric Dryer Hookup, Washer Hookup, First Floor
Features
- Sun Room
- Flooring: Vinyl, Hardwood, Flooring - Hardwood
- Doors: Insulated Doors
- Windows: Insulated Windows, Screens
- Basement: Full,Unfinished
- Has fireplace: Yes
- Fireplace features: Wood / Coal / Pellet Stove
Interior area
- Total structure area: 1,452
- Total interior livable area: 1,452 sqft
Property
Parking
- Total spaces: 4
- Parking features: Attached, Storage, Workshop in Garage, Garage Faces Side, Carriage Shed, Barn, Oversized, Paved Drive, Off Street, Paved
- Attached garage spaces: 1
- Uncovered spaces: 3
Features
- Patio & porch: Porch
- Exterior features: Porch, Rain Gutters, Storage, Barn/Stable, Screens
Lot
- Size: 1.49 Acres
- Features: Cleared, Level
Details
- Additional structures: Workshop, Barn/Stable
- Foundation area: 0
- Parcel number: M:007.0 B:0174 L:0000.0,3292421
- Zoning: R1
Construction
Type & style
- Home type: SingleFamily
- Architectural style: Colonial,Antique
- Property subtype: Single Family Residence
Materials
- Frame, Post & Beam
- Foundation: Stone, Granite, Irregular
- Roof: Shingle,Rubber
Condition
- Year built: 1880
Utilities & green energy
- Electric: 200+ Amp Service
- Sewer: Public Sewer
- Water: Public
- Utilities for property: for Gas Range, for Electric Oven, for Electric Dryer, Washer Hookup
Community & neighborhood
Community
- Community features: Public Transportation, Shopping, Park, Walk/Jog Trails, Stable(s), Medical Facility, Bike Path, Conservation Area, Highway Access, House of Worship, Private School, Public School, T-Station, University
Location
- Region: Ashland
- Subdivision: On Southborough line
Other
Other facts
- Listing terms: Seller W/Participate,Contract
Price history
| Date | Event | Price |
|---|---|---|
| 7/15/2024 | Sold | $600,000+0%$413/sqft |
Source: MLS PIN #73234843 Report a problem | ||
| 5/25/2024 | Contingent | $599,900$413/sqft |
Source: MLS PIN #73234843 Report a problem | ||
| 5/24/2024 | Price change | $599,900-7.7%$413/sqft |
Source: MLS PIN #73234843 Report a problem | ||
| 5/16/2024 | Price change | $649,900-7.1%$448/sqft |
Source: MLS PIN #73234843 Report a problem | ||
| 5/8/2024 | Listed for sale | $699,900$482/sqft |
Source: MLS PIN #73234843 Report a problem | ||
Public tax history
| Year | Property taxes | Tax assessment |
|---|---|---|
| 2025 | $7,711 +1.7% | $603,800 +5.5% |
| 2024 | $7,580 +8.6% | $572,500 +12.9% |
| 2023 | $6,981 -1% | $507,000 +14.2% |
Find assessor info on the county website
Neighborhood: 01721
Nearby schools
GreatSchools rating
- 6/10David Mindess Elementary SchoolGrades: 3-5Distance: 2.3 mi
- 8/10Ashland Middle SchoolGrades: 6-8Distance: 1.8 mi
- 9/10Ashland High SchoolGrades: 9-12Distance: 3 mi
Schools provided by the listing agent
- Elementary: Warren/Pittaway
- Middle: Ams
- High: Ahs
Source: MLS PIN. This data may not be complete. We recommend contacting the local school district to confirm school assignments for this home.
Get a cash offer in 3 minutes
Find out how much your home could sell for in as little as 3 minutes with a no-obligation cash offer.
Estimated market value$661,300
Get a cash offer in 3 minutes
Find out how much your home could sell for in as little as 3 minutes with a no-obligation cash offer.
Estimated market value
$661,300
