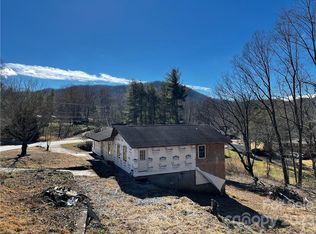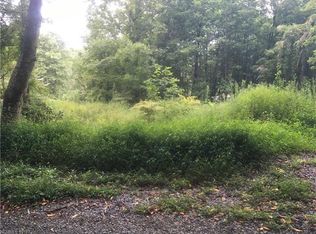Closed
$350,000
301 Connestee Rd, Brevard, NC 28712
3beds
2,066sqft
Single Family Residence
Built in 1966
1 Acres Lot
$403,900 Zestimate®
$169/sqft
$2,584 Estimated rent
Home value
$403,900
$376,000 - $436,000
$2,584/mo
Zestimate® history
Loading...
Owner options
Explore your selling options
What's special
Come see this 3 bed, 2 bath ranch that sits on great 1 acre yard. Located a short drive from downtown Brevard, the location is convenient, but still quiet. The home was built in 1966 with quality materials and a metal roof. On the main floor you will find all 3 beds and 2 baths, as well as the kitchen which flows into the living room. Downstairs you will find a two bonus rooms and the garage, which has plenty of room for a small shop and 1 car. The detached workshop and RV pad both with power. This ample grassy yard has space for a raised bed garden or fire pit gathering area. Make an appointment today. Same owner for almost thirty years, priced to sell as is, only 10 minutes from downtown Brevard. 10 minutes from DuPont State Park in Cedar Mountain. 10 minutes to the Pisgah National Forest entrance in Pisgah Forest at the HUB. Priced so that new owner can make improvements and still have a great investment.
Zillow last checked: 8 hours ago
Listing updated: May 26, 2023 at 07:19am
Listing Provided by:
Cortney Justus cjustus1112@gmail.com,
White Squirrel Realty
Bought with:
Dan Hodges
Mountain Real Estate Rocks
Source: Canopy MLS as distributed by MLS GRID,MLS#: 4009792
Facts & features
Interior
Bedrooms & bathrooms
- Bedrooms: 3
- Bathrooms: 2
- Full bathrooms: 2
- Main level bedrooms: 3
Primary bedroom
- Level: Main
Bedroom s
- Level: Main
Bedroom s
- Level: Main
Dining area
- Level: Main
Kitchen
- Level: Main
Laundry
- Level: Basement
Living room
- Level: Main
Heating
- Central, Forced Air, Propane, Wood Stove
Cooling
- Central Air
Appliances
- Included: Dryer, Gas Cooktop, Gas Oven, Gas Water Heater, Microwave, Refrigerator, Washer/Dryer
- Laundry: Gas Dryer Hookup, In Basement
Features
- Flooring: Tile, Wood
- Doors: Sliding Doors
- Windows: Insulated Windows
- Basement: Basement Garage Door,Partially Finished
- Attic: Pull Down Stairs
- Fireplace features: Wood Burning Stove
Interior area
- Total structure area: 1,246
- Total interior livable area: 2,066 sqft
- Finished area above ground: 1,246
- Finished area below ground: 820
Property
Parking
- Total spaces: 4
- Parking features: Basement, Detached Carport, Driveway, Attached Garage, RV Access/Parking
- Attached garage spaces: 1
- Carport spaces: 1
- Covered spaces: 2
- Uncovered spaces: 2
Features
- Levels: One
- Stories: 1
- Patio & porch: Covered, Deck
- Exterior features: Storage
- Has view: Yes
- View description: Mountain(s), Winter
- Waterfront features: None
Lot
- Size: 1 Acres
- Features: Corner Lot, Wooded
Details
- Additional structures: Outbuilding
- Parcel number: 8584207227000
- Zoning: NA
- Special conditions: Standard
- Horse amenities: None
Construction
Type & style
- Home type: SingleFamily
- Architectural style: Ranch
- Property subtype: Single Family Residence
Materials
- Brick Partial, Vinyl
- Foundation: Permanent
- Roof: Metal
Condition
- New construction: No
- Year built: 1966
Utilities & green energy
- Sewer: Septic Installed
- Water: Well
- Utilities for property: Electricity Connected, Propane
Community & neighborhood
Location
- Region: Brevard
- Subdivision: none
Other
Other facts
- Listing terms: Cash,Conventional
- Road surface type: Asphalt, Paved
Price history
| Date | Event | Price |
|---|---|---|
| 5/25/2023 | Sold | $350,000-6.7%$169/sqft |
Source: | ||
| 3/13/2023 | Listed for sale | $375,000$182/sqft |
Source: | ||
Public tax history
| Year | Property taxes | Tax assessment |
|---|---|---|
| 2024 | $1,080 | $164,010 |
| 2023 | $1,080 | $164,010 |
| 2022 | $1,080 +97.3% | $164,010 |
Find assessor info on the county website
Neighborhood: 28712
Nearby schools
GreatSchools rating
- NATCS Online Learning PathGrades: K-12Distance: 4.2 mi
- 4/10Brevard ElementaryGrades: PK-5Distance: 3.5 mi
- 9/10Brevard High SchoolGrades: 9-12Distance: 2.8 mi
Schools provided by the listing agent
- Elementary: Brevard
- Middle: Brevard
- High: Brevard
Source: Canopy MLS as distributed by MLS GRID. This data may not be complete. We recommend contacting the local school district to confirm school assignments for this home.
Get pre-qualified for a loan
At Zillow Home Loans, we can pre-qualify you in as little as 5 minutes with no impact to your credit score.An equal housing lender. NMLS #10287.

