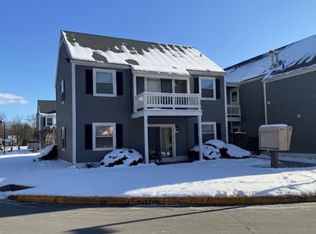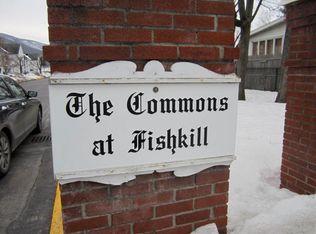Walk to the many eateries, wine bar, and quaint stores this historic village has to offer. Living room with floor-to-ceiling brick fireplace, sliding glass doors leading to deck, dining area, ceramic floors in bathrooms. Laundry room with washer & dryer, central air, and extra storage in attic. Enjoy the amenities of the clubhouse and indoor pool. Dedicated parking space with guest parking nearby. Minutes to train, Rt. 9, Rt. 84 and Taconic Pkwy. This second floor condo is quiet garden living within walking distance to the center of the community.
This property is off market, which means it's not currently listed for sale or rent on Zillow. This may be different from what's available on other websites or public sources.

