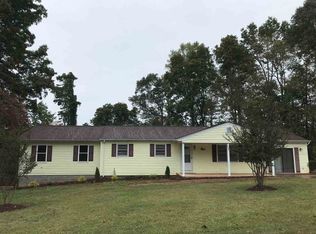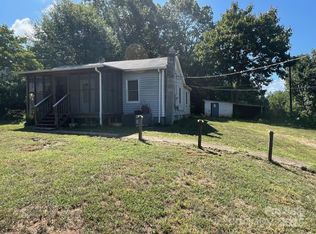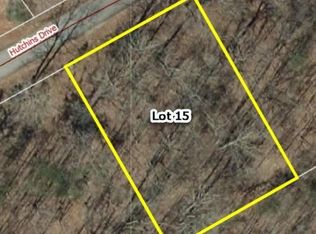This home offers ample square footage, large closets and a convenient location in a quiet neighborhood. Just a short walk to Rails to Trails, and a quick drive to shopping and dining. The master bedroom is 19'x21' with a 19' long walk in closet. The enclosed carport can be used as a fourth bedroom, entertainment room or converted back into a carport or garage.
This property is off market, which means it's not currently listed for sale or rent on Zillow. This may be different from what's available on other websites or public sources.


