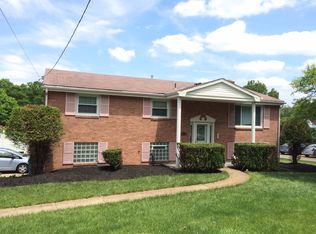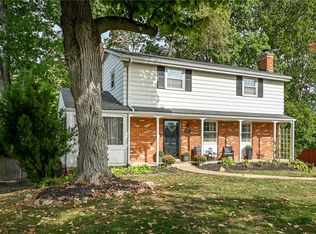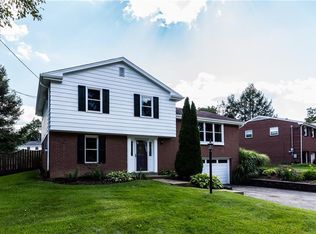Sold for $476,134
$476,134
301 Coachman Rd, Allison Park, PA 15101
4beds
2,366sqft
Single Family Residence
Built in 1971
8,986.43 Square Feet Lot
$474,800 Zestimate®
$201/sqft
$2,814 Estimated rent
Home value
$474,800
$451,000 - $499,000
$2,814/mo
Zestimate® history
Loading...
Owner options
Explore your selling options
What's special
Welcome to 301 Coachman Road! This well-maintained 4-bedroom home sits on a desirable corner lot in Allison Park. Beautiful hardwood floors flow throughout the main living spaces, creating a warm and timeless feel. Recent updates include a newer roof, gutters, siding, and paved driveway, offering peace of mind for years to come. Enjoy added convenience with a back-up gas generator hook-up and invisible dog fence. Outdoor living is easy with a spacious yard, pergola, and Trex deck perfect for entertaining. Located just minutes from Route 8, shopping, dining, and local amenities, this home combines comfort, functionality, and prime location.
Zillow last checked: 8 hours ago
Listing updated: October 23, 2025 at 08:28am
Listed by:
Brittany Richard 724-468-8841,
REALTY ONE GROUP LANDMARK
Bought with:
Eileen Doheny, RS336296
BERKSHIRE HATHAWAY THE PREFERRED REALTY
Source: WPMLS,MLS#: 1717589 Originating MLS: West Penn Multi-List
Originating MLS: West Penn Multi-List
Facts & features
Interior
Bedrooms & bathrooms
- Bedrooms: 4
- Bathrooms: 4
- Full bathrooms: 2
- 1/2 bathrooms: 2
Primary bedroom
- Level: Upper
- Dimensions: 15x14
Bedroom 2
- Level: Upper
- Dimensions: 17x12
Bedroom 3
- Level: Upper
- Dimensions: 14x12
Bedroom 4
- Level: Upper
- Dimensions: 10x10
Den
- Level: Main
- Dimensions: 12x10
Dining room
- Level: Main
- Dimensions: 13x10
Game room
- Level: Basement
- Dimensions: 25x24
Kitchen
- Level: Main
- Dimensions: 27x13
Laundry
- Level: Lower
- Dimensions: 14x12
Living room
- Level: Main
- Dimensions: 19x13
Heating
- Forced Air, Gas
Cooling
- Central Air
Appliances
- Included: Some Gas Appliances, Convection Oven, Dishwasher, Disposal, Microwave, Refrigerator, Stove
Features
- Flooring: Ceramic Tile, Hardwood, Carpet
- Basement: Finished,Walk-Out Access
- Number of fireplaces: 1
- Fireplace features: Gas
Interior area
- Total structure area: 2,366
- Total interior livable area: 2,366 sqft
Property
Parking
- Total spaces: 2
- Parking features: Built In, Garage Door Opener
- Has attached garage: Yes
Features
- Levels: Two
- Stories: 2
- Pool features: None
Lot
- Size: 8,986 sqft
- Dimensions: 0.2063
Details
- Parcel number: 0616N00150000000
Construction
Type & style
- Home type: SingleFamily
- Architectural style: Colonial,Two Story
- Property subtype: Single Family Residence
Materials
- Concrete
- Roof: Asphalt
Condition
- Resale
- Year built: 1971
Utilities & green energy
- Sewer: Public Sewer
- Water: Public
Community & neighborhood
Location
- Region: Allison Park
Price history
| Date | Event | Price |
|---|---|---|
| 10/23/2025 | Sold | $476,134+5.8%$201/sqft |
Source: | ||
| 10/23/2025 | Pending sale | $449,900$190/sqft |
Source: | ||
| 8/26/2025 | Contingent | $449,900$190/sqft |
Source: | ||
| 8/23/2025 | Listed for sale | $449,900+146.5%$190/sqft |
Source: | ||
| 5/17/2001 | Sold | $182,500$77/sqft |
Source: Public Record Report a problem | ||
Public tax history
| Year | Property taxes | Tax assessment |
|---|---|---|
| 2025 | $6,435 +9.7% | $178,100 |
| 2024 | $5,865 +596.2% | $178,100 |
| 2023 | $842 | $178,100 |
Find assessor info on the county website
Neighborhood: 15101
Nearby schools
GreatSchools rating
- 10/10Burchfield Primary SchoolGrades: K-3Distance: 1.1 mi
- 6/10Shaler Area Middle SchoolGrades: 7-8Distance: 1.6 mi
- 6/10Shaler Area High SchoolGrades: 9-12Distance: 2.6 mi
Schools provided by the listing agent
- District: Shaler Area
Source: WPMLS. This data may not be complete. We recommend contacting the local school district to confirm school assignments for this home.
Get pre-qualified for a loan
At Zillow Home Loans, we can pre-qualify you in as little as 5 minutes with no impact to your credit score.An equal housing lender. NMLS #10287.


