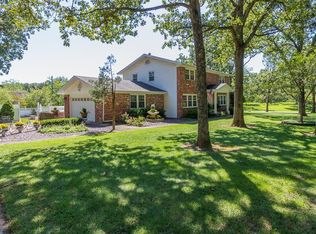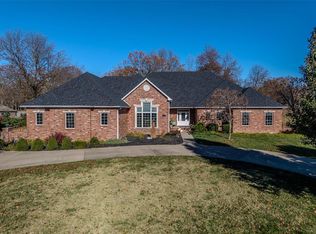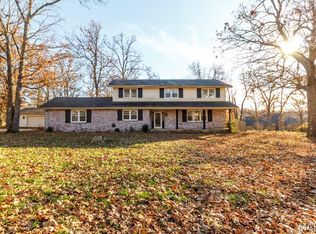Closed
Listing Provided by:
Becky S Burk 417-588-4669,
Realty Executives of Lebanon
Bought with: Realty Executives of Lebanon
Price Unknown
301 Coach Rd, Lebanon, MO 65536
4beds
3,578sqft
Single Family Residence
Built in 2002
1.67 Acres Lot
$543,700 Zestimate®
$--/sqft
$3,208 Estimated rent
Home value
$543,700
Estimated sales range
Not available
$3,208/mo
Zestimate® history
Loading...
Owner options
Explore your selling options
What's special
WELCOME to FOX RUN MANORS! THIS CUSTOM BUILT FULL BRICK and SPACIOUS RANCH Style home will be GREAT for the FAMILY and ENTERTAINING. A VERY OPEN style floor plan home Offers, 4 bedrooms, Craft- hobby room, 3.5 baths. VOLUME CEILINGS & WINDOWS CROWN moldings, Large Entry Foyer, Formal LIVING & DINING, family room, kitchen, breakfast room, BREAKFAST BAR, gas fireplace, GRANITE counters, Newer stainless appliances. Large covered rear porch. HOME OFFICE, LARGE MASTER SUITE, Jetted Tub, walk in shower, Double vanity. large walk in closet. This home offers 3578 sq ft ml of LIVING SPACE, Extra Large 2+ Car Garage. +Your man Cave all Brick Detached 1200 sq ft 2 car garage W-1/2 bath, many built in cabinets w/newer Central Heat & Air. VERY PRIVATE REAR ENTERTAINING AREA, 1.68 acre lot, a gazebo. Newer Updates include:Kitchen Granite, tile backsplash, Stainless Appliances, interior paint,Tile, Carpet & HVAC Dual Fuel System. NEWER BLACK CHAIN LINK FECED IN YARD. CIRCLE DRIVE WAY !! Additional Rooms: Mud Room
Zillow last checked: 8 hours ago
Listing updated: April 28, 2025 at 05:15pm
Listing Provided by:
Becky S Burk 417-588-4669,
Realty Executives of Lebanon
Bought with:
Becky S Burk, 1999105655
Realty Executives of Lebanon
Source: MARIS,MLS#: 25002295 Originating MLS: Lebanon Board of REALTORS
Originating MLS: Lebanon Board of REALTORS
Facts & features
Interior
Bedrooms & bathrooms
- Bedrooms: 4
- Bathrooms: 4
- Full bathrooms: 3
- 1/2 bathrooms: 1
- Main level bathrooms: 4
- Main level bedrooms: 4
Heating
- Dual Fuel/Off Peak, Forced Air, Heat Pump, Electric
Cooling
- Ceiling Fan(s), Central Air, Electric, Dual
Appliances
- Included: Electric Water Heater, Water Softener Rented, Dishwasher, Electric Cooktop, Microwave, Refrigerator, Oven
- Laundry: Main Level
Features
- Breakfast Bar, Breakfast Room, Custom Cabinetry, Granite Counters, Pantry, Central Vacuum, Double Vanity, Separate Shower, Entrance Foyer, Separate Dining, Bookcases, Coffered Ceiling(s), Open Floorplan, Special Millwork, Vaulted Ceiling(s), Walk-In Closet(s)
- Doors: French Doors
- Windows: Low Emissivity Windows
- Basement: Crawl Space
- Number of fireplaces: 1
- Fireplace features: Family Room
Interior area
- Total structure area: 3,578
- Total interior livable area: 3,578 sqft
- Finished area above ground: 3,578
- Finished area below ground: 0
Property
Parking
- Total spaces: 4
- Parking features: Attached, Garage, Circular Driveway, Detached, Storage, Workshop in Garage
- Attached garage spaces: 4
- Has uncovered spaces: Yes
Features
- Levels: One
- Patio & porch: Patio
Lot
- Size: 1.67 Acres
- Dimensions: 1.67 ACRES
- Features: Adjoins Wooded Area
Details
- Additional structures: Gazebo, Second Garage, Workshop
- Parcel number: 136.023001002002.000
- Special conditions: Standard
Construction
Type & style
- Home type: SingleFamily
- Architectural style: Traditional,Ranch
- Property subtype: Single Family Residence
Materials
- Brick
Condition
- Year built: 2002
Details
- Builder name: Randy Wall
Utilities & green energy
- Sewer: Public Sewer
- Water: Public
- Utilities for property: Natural Gas Available
Community & neighborhood
Location
- Region: Lebanon
- Subdivision: Fox Run Manors
HOA & financial
HOA
- Services included: Other
Other
Other facts
- Listing terms: Cash,Conventional,VA Loan
- Ownership: Private
- Road surface type: Concrete
Price history
| Date | Event | Price |
|---|---|---|
| 3/19/2025 | Sold | -- |
Source: | ||
| 3/18/2025 | Pending sale | $534,900$149/sqft |
Source: | ||
| 1/28/2025 | Contingent | $534,900$149/sqft |
Source: | ||
| 1/20/2025 | Listed for sale | $534,900+24.4%$149/sqft |
Source: | ||
| 12/19/2020 | Listing removed | $429,900$120/sqft |
Source: Realty Executives of Lebanon #20014577 Report a problem | ||
Public tax history
| Year | Property taxes | Tax assessment |
|---|---|---|
| 2025 | $3,429 +10.4% | $60,930 +11.9% |
| 2024 | $3,106 -2.8% | $54,470 |
| 2023 | $3,194 +12.7% | $54,470 +5.2% |
Find assessor info on the county website
Neighborhood: 65536
Nearby schools
GreatSchools rating
- 5/10Maplecrest Elementary SchoolGrades: 2-3Distance: 1.4 mi
- 7/10Lebanon Middle SchoolGrades: 6-8Distance: 0.6 mi
- 4/10Lebanon Sr. High SchoolGrades: 9-12Distance: 3.1 mi
Schools provided by the listing agent
- Elementary: Lebanon Riii
- Middle: Lebanon Jr. High
- High: Lebanon Sr. High
Source: MARIS. This data may not be complete. We recommend contacting the local school district to confirm school assignments for this home.


