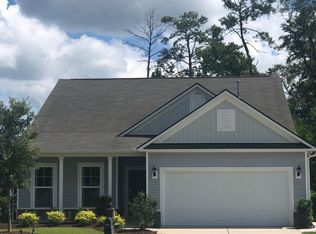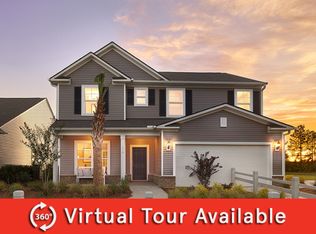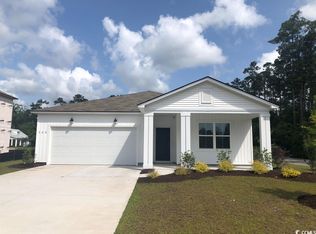Sold for $378,000 on 07/01/25
$378,000
301 Climbing Vine Ct., Conway, SC 29526
4beds
2,266sqft
Single Family Residence
Built in 2017
8,276.4 Square Feet Lot
$373,300 Zestimate®
$167/sqft
$2,291 Estimated rent
Home value
$373,300
$351,000 - $396,000
$2,291/mo
Zestimate® history
Loading...
Owner options
Explore your selling options
What's special
Welcome to this stunning 4 bedroom, 3 full bath home offering the perfect blend of space, modern style, and comfort. Step into a spacious open floor plan, originally a model home with many extras like crown molding and recessed lighting throughout, designed for family living and entertaining. The kitchen offers sleek granite countertops, stainless steel appliances, and a dining area for meals and memories. The luxurious master suite with beautiful tray ceiling, provides a serene retreat with an en-suite bath and walk-in closet. The second level provides a large versatile private room with its own en-suite bath and walk in closet. The 1st floor features a master suite along with two spacious additional bedrooms offering comfort for family or guests. The expansive main floor private flex room offers space for an office, gym, or playroom. This home also boasts a finished garage with epoxy flooring and recessed lighting. Outside, the property shines with a beautifully landscaped yard, a screened in porch with ceiling fan, recessed lighting, and ample space for relaxation. This home is situated on the corner of a cul-de-sac street, and only a short walk to the pool and recreation area. Don't miss the chance to make this incredible home yours! Schedule a private tour today and experience everything this property has to offer.
Zillow last checked: 8 hours ago
Listing updated: July 02, 2025 at 09:30am
Listed by:
Andrew D Durham 843-733-7273,
Century 21 Palms Realty
Bought with:
Lee and Tammy Boyd Team
Duncan Group Properties
Source: CCAR,MLS#: 2500157 Originating MLS: Coastal Carolinas Association of Realtors
Originating MLS: Coastal Carolinas Association of Realtors
Facts & features
Interior
Bedrooms & bathrooms
- Bedrooms: 4
- Bathrooms: 3
- Full bathrooms: 3
Primary bedroom
- Features: Tray Ceiling(s), Linen Closet, Main Level Master, Walk-In Closet(s)
Primary bathroom
- Features: Dual Sinks, Separate Shower, Vanity
Dining room
- Features: Living/Dining Room
Family room
- Features: Ceiling Fan(s)
Kitchen
- Features: Breakfast Bar, Kitchen Island, Pantry, Stainless Steel Appliances, Solid Surface Counters
Living room
- Features: Ceiling Fan(s)
Other
- Features: Bedroom on Main Level, Entrance Foyer, Library, Loft
Heating
- Central, Gas
Cooling
- Central Air
Appliances
- Included: Dishwasher, Disposal, Microwave, Range, Refrigerator, Dryer, Washer
- Laundry: Washer Hookup
Features
- Attic, Pull Down Attic Stairs, Permanent Attic Stairs, Breakfast Bar, Bedroom on Main Level, Entrance Foyer, Kitchen Island, Loft, Stainless Steel Appliances, Solid Surface Counters
- Flooring: Carpet, Laminate, Luxury Vinyl, Luxury VinylPlank
- Attic: Pull Down Stairs,Permanent Stairs
Interior area
- Total structure area: 2,925
- Total interior livable area: 2,266 sqft
Property
Parking
- Total spaces: 4
- Parking features: Attached, Garage, Two Car Garage, Garage Door Opener
- Attached garage spaces: 2
Features
- Levels: One and One Half
- Stories: 1
- Patio & porch: Rear Porch, Front Porch, Patio, Porch, Screened
- Exterior features: Fence, Sprinkler/Irrigation, Porch, Patio
- Pool features: Community, Outdoor Pool
Lot
- Size: 8,276 sqft
- Features: Corner Lot
Details
- Additional parcels included: ,
- Parcel number: 36304040011
- Zoning: PDD
- Special conditions: None
Construction
Type & style
- Home type: SingleFamily
- Architectural style: Traditional
- Property subtype: Single Family Residence
Materials
- Masonry, Vinyl Siding
- Foundation: Slab
Condition
- Resale
- Year built: 2017
Utilities & green energy
- Water: Public
- Utilities for property: Cable Available, Electricity Available, Natural Gas Available, Phone Available, Sewer Available, Underground Utilities, Water Available
Community & neighborhood
Security
- Security features: Security System, Smoke Detector(s)
Community
- Community features: Clubhouse, Golf Carts OK, Recreation Area, Long Term Rental Allowed, Pool
Location
- Region: Conway
- Subdivision: Heritage Oaks - Heritage Preserve
HOA & financial
HOA
- Has HOA: Yes
- HOA fee: $93 monthly
- Amenities included: Clubhouse, Owner Allowed Golf Cart, Owner Allowed Motorcycle, Pet Restrictions
- Services included: Association Management, Common Areas, Pool(s), Recycling, Recreation Facilities, Trash
Other
Other facts
- Listing terms: Cash,Conventional,FHA,VA Loan
Price history
| Date | Event | Price |
|---|---|---|
| 7/1/2025 | Sold | $378,000-1.8%$167/sqft |
Source: | ||
| 5/14/2025 | Contingent | $385,000$170/sqft |
Source: | ||
| 5/1/2025 | Price change | $385,000-3.7%$170/sqft |
Source: | ||
| 4/9/2025 | Price change | $399,999-3.6%$177/sqft |
Source: | ||
| 3/10/2025 | Price change | $415,000-2.4%$183/sqft |
Source: | ||
Public tax history
| Year | Property taxes | Tax assessment |
|---|---|---|
| 2024 | $1,223 | $358,511 +6% |
| 2023 | -- | $338,220 +750.2% |
| 2022 | $598 | $39,780 |
Find assessor info on the county website
Neighborhood: 29526
Nearby schools
GreatSchools rating
- 4/10Waccamaw Elementary SchoolGrades: PK-5Distance: 7.9 mi
- 7/10Black Water Middle SchoolGrades: 6-8Distance: 5.6 mi
- 7/10Carolina Forest High SchoolGrades: 9-12Distance: 5.9 mi
Schools provided by the listing agent
- Elementary: Waccamaw Elementary School
- Middle: Black Water Middle School
- High: Carolina Forest High School
Source: CCAR. This data may not be complete. We recommend contacting the local school district to confirm school assignments for this home.

Get pre-qualified for a loan
At Zillow Home Loans, we can pre-qualify you in as little as 5 minutes with no impact to your credit score.An equal housing lender. NMLS #10287.
Sell for more on Zillow
Get a free Zillow Showcase℠ listing and you could sell for .
$373,300
2% more+ $7,466
With Zillow Showcase(estimated)
$380,766

