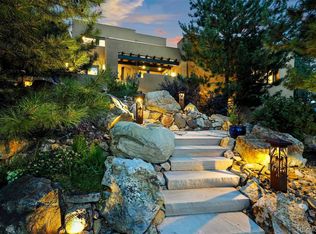Beautiful one-owner, modern craftsman-style home, located on a quiet cul-de-sac one mile from downtown Golden. Designed by Shepler Architecture and built by Classic Homes by Ralph, this home features vaulted ceilings, alder hardwoods, custom cabinetry and 8-foot solid wood doors. The gourmet kitchen features granite countertops, SubZero refrigerator/freezer, two full size ovens and glass cooktop with natural gas available. The 7,300-square-foot home features six bedrooms (two master suites) all with walk-in closets and five bathrooms. Spectacular 360-degree views off large wrap-around hardwood deck, complete with hot tub and natural gas line for your grill. Outdoor enthusiasts will love the oversized, heated 4-car garage with shop, featuring a 10-foot garage door for your recreational vehicles. To view a narrated video tour with drone footage, click on the Virtual Tour link.
This property is off market, which means it's not currently listed for sale or rent on Zillow. This may be different from what's available on other websites or public sources.
