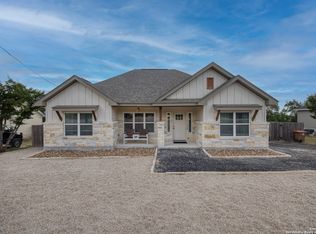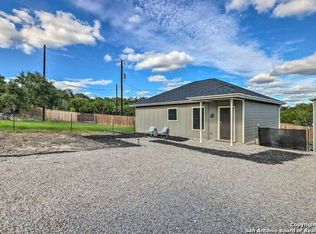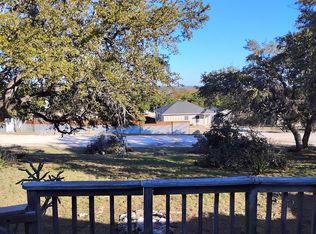Sold
Price Unknown
301 CIMARRON, Spring Branch, TX 78070
3beds
1,158sqft
Single Family Residence
Built in 2018
0.29 Acres Lot
$239,000 Zestimate®
$--/sqft
$1,656 Estimated rent
Home value
$239,000
$227,000 - $251,000
$1,656/mo
Zestimate® history
Loading...
Owner options
Explore your selling options
What's special
Motivated sellers .SELLERS TO PAY UP TO $5,000 towards CC. Country living mins. away from Canyon Lake. Enjoy feeding/watching the deer in your backyard in this well maintained 3 bedroom 2 full bath home. This home is just mins. away from shopping , restaurants and Canyon Lake. Updates include a Metal Roof, storage shed, landscaping and a gravel driveway. Plenty of room for an RV and Boat. Fully fenced backyard.
Zillow last checked: 8 hours ago
Listing updated: September 26, 2025 at 10:43am
Listed by:
Carlos Rivera TREC #541330 (210) 859-4194,
RE/MAX Preferred, REALTORS
Source: LERA MLS,MLS#: 1730521
Facts & features
Interior
Bedrooms & bathrooms
- Bedrooms: 3
- Bathrooms: 2
- Full bathrooms: 2
Primary bedroom
- Features: Walk-In Closet(s), Ceiling Fan(s), Full Bath
- Area: 156
- Dimensions: 12 x 13
Bedroom 2
- Area: 110
- Dimensions: 11 x 10
Bedroom 3
- Area: 120
- Dimensions: 12 x 10
Primary bathroom
- Features: Shower Only, Single Vanity
- Area: 49
- Dimensions: 7 x 7
Dining room
- Area: 90
- Dimensions: 9 x 10
Kitchen
- Area: 64
- Dimensions: 8 x 8
Living room
- Area: 240
- Dimensions: 20 x 12
Heating
- Central, Electric
Cooling
- Central Air
Appliances
- Included: Washer, Dryer, Cooktop, Self Cleaning Oven, Microwave, Range, Refrigerator, Disposal, Plumbed For Ice Maker, Vented Exhaust Fan, Electric Water Heater
- Laundry: Laundry Closet, Main Level, In Kitchen, Washer Hookup, Dryer Connection
Features
- One Living Area, Liv/Din Combo, Breakfast Bar, Pantry, Utility Room Inside, 1st Floor Lvl/No Steps, High Ceilings, Open Floorplan, High Speed Internet, All Bedrooms Downstairs, Walk-In Closet(s), Master Downstairs, Ceiling Fan(s)
- Flooring: Laminate
- Windows: Window Coverings
- Has basement: No
- Has fireplace: No
- Fireplace features: Not Applicable
Interior area
- Total interior livable area: 1,158 sqft
Property
Parking
- Parking features: None, RV/Boat Parking, Unpaved Drive
- Has uncovered spaces: Yes
Features
- Levels: One
- Stories: 1
- Pool features: None
Lot
- Size: 0.29 Acres
Details
- Parcel number: 300325242500
Construction
Type & style
- Home type: SingleFamily
- Architectural style: Traditional
- Property subtype: Single Family Residence
Materials
- Stone, Fiber Cement
- Foundation: Slab
- Roof: Metal
Condition
- Pre-Owned
- New construction: No
- Year built: 2018
Details
- Builder name: DAH HOMES
Utilities & green energy
- Sewer: Sewer System, Aerobic Septic
- Water: Water System
Community & neighborhood
Security
- Security features: Smoke Detector(s)
Community
- Community features: Playground, Lake/River Park
Location
- Region: Spring Branch
- Subdivision: Lake Of The Hills
Other
Other facts
- Listing terms: Conventional,FHA,VA Loan,Cash
- Road surface type: Gravel
Price history
| Date | Event | Price |
|---|---|---|
| 9/25/2025 | Sold | -- |
Source: | ||
| 9/15/2025 | Pending sale | $240,000$207/sqft |
Source: | ||
| 8/27/2025 | Contingent | $240,000$207/sqft |
Source: | ||
| 4/16/2025 | Price change | $240,000-3.6%$207/sqft |
Source: | ||
| 7/10/2024 | Price change | $249,000-4.2%$215/sqft |
Source: | ||
Public tax history
| Year | Property taxes | Tax assessment |
|---|---|---|
| 2025 | -- | $226,028 +10% |
| 2024 | $625 +7.4% | $205,480 +10% |
| 2023 | $582 -57.1% | $186,800 +10% |
Find assessor info on the county website
Neighborhood: 78070
Nearby schools
GreatSchools rating
- 8/10Rebecca Creek Elementary SchoolGrades: PK-5Distance: 5.9 mi
- 8/10Mt Valley Middle SchoolGrades: 6-8Distance: 15.3 mi
- 6/10Canyon Lake High SchoolGrades: 9-12Distance: 10.8 mi
Schools provided by the listing agent
- Elementary: Rebecca Creek
- Middle: Mountain Valley
- High: Canyon Lake
- District: Comal
Source: LERA MLS. This data may not be complete. We recommend contacting the local school district to confirm school assignments for this home.
Get a cash offer in 3 minutes
Find out how much your home could sell for in as little as 3 minutes with a no-obligation cash offer.
Estimated market value
$239,000


