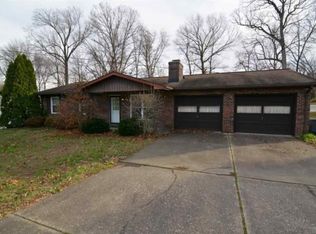Closed
$265,500
301 Christ Rd, Evansville, IN 47711
3beds
1,745sqft
Single Family Residence
Built in 1975
0.43 Acres Lot
$266,400 Zestimate®
$--/sqft
$2,070 Estimated rent
Home value
$266,400
$248,000 - $285,000
$2,070/mo
Zestimate® history
Loading...
Owner options
Explore your selling options
What's special
This Lovely property is PRE-INSPECTED . The Floor Plan was recently reconfigured adding a 2nd FULL BATH and Stunning Master Suite checking all the Boxes ! The well Designed Kitchen Boasts updated appliances, corian countertops & a breakfast bar. The Kitchen is open to the spacious Family Room ( 20 X 15 ) with bay window and NEW FRENCH DOORS to the FOUR SEASON Room. This Sunlit room exits to the Spacious back yard and is full of Sunlight. Makes a great office and has it's own New unit for heating & cooling. The unit can be controlled by your WiFi and offers a Fan Mode and Dehumidifier built in ! IMPROVEMENTS Since 2020 Include a New Master Suite, all New Flooring, LED Lighting, switches & outlets , updated the Interior doors and both FULL BATHS ! New 2.5 Ton HVAC Installed July 2025 & Roof is 4 years old ! If you work from home the Multiple Living Areas will accomodate your Life Style. The home sits on .42 Acre and backs up to many acres of GREEN SPACE maintained by the city. A true Country Setting & VERY PRIVATE BACK YARD ! Home is All Electric, PER CENTERPOINT, Average bill last 12 Months = $189.72 Immediate Possession
Zillow last checked: 8 hours ago
Listing updated: October 30, 2025 at 09:56am
Listed by:
Sharon McIntosh Office:812-853-3381,
F.C. TUCKER EMGE
Bought with:
Suzanne Ready-Pierce, RB16001069
ERA FIRST ADVANTAGE REALTY, INC
Source: IRMLS,MLS#: 202526612
Facts & features
Interior
Bedrooms & bathrooms
- Bedrooms: 3
- Bathrooms: 2
- Full bathrooms: 2
- Main level bedrooms: 3
Bedroom 1
- Level: Main
Bedroom 2
- Level: Main
Dining room
- Level: Main
- Area: 180
- Dimensions: 15 x 12
Family room
- Level: Main
- Area: 300
- Dimensions: 20 x 15
Kitchen
- Level: Main
- Area: 143
- Dimensions: 13 x 11
Living room
- Level: Main
- Area: 180
- Dimensions: 15 x 12
Heating
- Electric, Forced Air
Cooling
- Central Air
Appliances
- Included: Disposal, Range/Oven Hook Up Elec, Dishwasher, Microwave, Refrigerator, Electric Oven, Electric Range, Electric Water Heater
- Laundry: Electric Dryer Hookup, Main Level
Features
- 1st Bdrm En Suite, Bookcases, Ceiling-9+, Ceiling Fan(s), Countertops-Solid Surf, Eat-in Kitchen, Tub/Shower Combination
- Flooring: Vinyl
- Windows: Blinds
- Basement: Crawl Space,Sump Pump
- Number of fireplaces: 2
- Fireplace features: Dining Room, Family Room
Interior area
- Total structure area: 1,745
- Total interior livable area: 1,745 sqft
- Finished area above ground: 1,745
- Finished area below ground: 0
Property
Parking
- Total spaces: 2.5
- Parking features: Attached, Garage Door Opener
- Attached garage spaces: 2.5
Features
- Levels: One
- Stories: 1
- Patio & porch: Patio
- Fencing: None
Lot
- Size: 0.43 Acres
- Dimensions: 90x208
- Features: Few Trees, Landscaped
Details
- Parcel number: 820605034270.004020
- Other equipment: Sump Pump
Construction
Type & style
- Home type: SingleFamily
- Architectural style: Ranch
- Property subtype: Single Family Residence
Materials
- Brick
- Roof: Composition,Shingle
Condition
- New construction: No
- Year built: 1975
Utilities & green energy
- Sewer: Public Sewer
- Water: Public
Community & neighborhood
Security
- Security features: Smoke Detector(s)
Location
- Region: Evansville
- Subdivision: Green Hill(s) / Greenhill(s)
Other
Other facts
- Listing terms: Cash,Conventional,FHA
Price history
| Date | Event | Price |
|---|---|---|
| 10/30/2025 | Sold | $265,500-1.3% |
Source: | ||
| 10/1/2025 | Pending sale | $269,000 |
Source: | ||
| 9/25/2025 | Listed for sale | $269,000 |
Source: | ||
| 9/2/2025 | Pending sale | $269,000 |
Source: | ||
| 8/22/2025 | Price change | $269,000-1.1% |
Source: | ||
Public tax history
| Year | Property taxes | Tax assessment |
|---|---|---|
| 2024 | $1,380 -1.3% | $126,100 -2.7% |
| 2023 | $1,398 +6.8% | $129,600 -0.5% |
| 2022 | $1,309 +667.6% | $130,200 +8% |
Find assessor info on the county website
Neighborhood: 47711
Nearby schools
GreatSchools rating
- 4/10Stringtown Elementary SchoolGrades: K-5Distance: 0.3 mi
- 9/10Thompkins Middle SchoolGrades: 6-8Distance: 1.2 mi
- 7/10Central High SchoolGrades: 9-12Distance: 1 mi
Schools provided by the listing agent
- Elementary: Stringtown
- Middle: Thompkins
- High: Central
- District: Evansville-Vanderburgh School Corp.
Source: IRMLS. This data may not be complete. We recommend contacting the local school district to confirm school assignments for this home.

Get pre-qualified for a loan
At Zillow Home Loans, we can pre-qualify you in as little as 5 minutes with no impact to your credit score.An equal housing lender. NMLS #10287.
