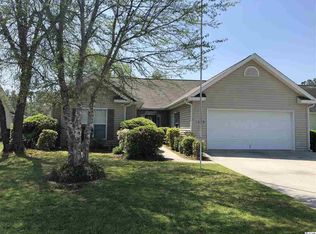Sold for $353,000
$353,000
301 Chastain Ct., Murrells Inlet, SC 29576
3beds
2,004sqft
Single Family Residence
Built in 2003
8,712 Square Feet Lot
$382,600 Zestimate®
$176/sqft
$2,482 Estimated rent
Home value
$382,600
$363,000 - $402,000
$2,482/mo
Zestimate® history
Loading...
Owner options
Explore your selling options
What's special
Welcome home to 301 Chastain Ct, located on a premium lot with an amazing pond view in the quaint community of Springfield. This 3 bedroom, 2 bath home has a lot to offer for its new homeowner(s). When you enter the home you will be blown away by the vaulted ceilings in the very spacious family room with hardwood floors, large windows that overlook the pond and a formal dining room on your right. This home also features an open kitchen to another living area with granite countertops, ample cabinet space, a pantry, a breakfast bar and nook with a pond view from your very own kitchen. There is a split bedroom floor plan with a bathroom in-between the first two bedrooms, with the primary bedroom located in the back of the home. The primary bedroom features hardwood floors with vaulted ceilings, a large walk-in closet, a spacious bathroom with a double vanity, walk-in shower and a linen closet for extra storage. The backyard patio is the perfect spot to enjoy your morning coffee and you could easily add a screened-in porch area to the patio as well. This home is perfectly located not only with a beautiful pond view but close by the famous MarshWalk, stores, restaurants and less than 4 miles from the beach. So pack the moving truck, this home is move-in ready for you. Schedule your showing today!
Zillow last checked: 8 hours ago
Listing updated: June 01, 2023 at 07:34am
Listed by:
Courtney E Dougherty Cell:843-516-2797,
BHHS Myrtle Beach Real Estate
Bought with:
Emily A French, 119257
RE/MAX Southern Shores
Source: CCAR,MLS#: 2306976
Facts & features
Interior
Bedrooms & bathrooms
- Bedrooms: 3
- Bathrooms: 2
- Full bathrooms: 2
Primary bedroom
- Features: Ceiling Fan(s), Linen Closet, Main Level Master, Vaulted Ceiling(s), Walk-In Closet(s)
Primary bathroom
- Features: Dual Sinks, Separate Shower, Vanity
Dining room
- Features: Separate/Formal Dining Room, Family/Dining Room
Family room
- Features: Ceiling Fan(s), Vaulted Ceiling(s)
Kitchen
- Features: Breakfast Bar, Breakfast Area, Pantry, Solid Surface Counters
Living room
- Features: Ceiling Fan(s), Vaulted Ceiling(s)
Other
- Features: Bedroom on Main Level
Heating
- Central, Electric
Cooling
- Central Air
Appliances
- Included: Dishwasher, Disposal, Range, Refrigerator, Dryer, Washer
- Laundry: Washer Hookup
Features
- Attic, Pull Down Attic Stairs, Permanent Attic Stairs, Window Treatments, Breakfast Bar, Bedroom on Main Level, Breakfast Area, Solid Surface Counters
- Flooring: Carpet, Tile, Wood
- Attic: Pull Down Stairs,Permanent Stairs
Interior area
- Total structure area: 2,404
- Total interior livable area: 2,004 sqft
Property
Parking
- Total spaces: 6
- Parking features: Attached, Garage, Two Car Garage, Garage Door Opener
- Attached garage spaces: 2
Features
- Levels: One
- Stories: 1
- Patio & porch: Patio
- Exterior features: Patio
- Pool features: Community, Outdoor Pool
- Has view: Yes
- View description: Lake
- Has water view: Yes
- Water view: Lake
Lot
- Size: 8,712 sqft
- Features: Rectangular, Rectangular Lot
Details
- Additional parcels included: ,
- Parcel number: 46907040001
- Zoning: PUD
- Special conditions: None
Construction
Type & style
- Home type: SingleFamily
- Architectural style: Ranch
- Property subtype: Single Family Residence
Materials
- Vinyl Siding
- Foundation: Slab
Condition
- Resale
- Year built: 2003
Utilities & green energy
- Water: Public
- Utilities for property: Cable Available, Phone Available, Sewer Available, Underground Utilities, Water Available
Community & neighborhood
Security
- Security features: Smoke Detector(s)
Community
- Community features: Golf Carts OK, Long Term Rental Allowed, Pool
Location
- Region: Murrells Inlet
- Subdivision: Springfield
HOA & financial
HOA
- Has HOA: Yes
- HOA fee: $114 monthly
- Amenities included: Owner Allowed Golf Cart, Owner Allowed Motorcycle, Pet Restrictions, Tenant Allowed Golf Cart, Tenant Allowed Motorcycle
- Services included: Common Areas, Cable TV, Internet, Pool(s), Trash
Other
Other facts
- Listing terms: Cash,Conventional,FHA,VA Loan
Price history
| Date | Event | Price |
|---|---|---|
| 5/31/2023 | Sold | $353,000-4.6%$176/sqft |
Source: | ||
| 5/1/2023 | Contingent | $370,000$185/sqft |
Source: | ||
| 5/1/2023 | Pending sale | $370,000$185/sqft |
Source: | ||
| 4/13/2023 | Listed for sale | $370,000+107%$185/sqft |
Source: | ||
| 3/18/2003 | Sold | $178,755$89/sqft |
Source: Public Record Report a problem | ||
Public tax history
| Year | Property taxes | Tax assessment |
|---|---|---|
| 2024 | $1,435 +51.9% | $342,368 +53.5% |
| 2023 | $945 +10.4% | $223,070 |
| 2022 | $856 | $223,070 |
Find assessor info on the county website
Neighborhood: 29576
Nearby schools
GreatSchools rating
- 5/10St. James Elementary SchoolGrades: PK-4Distance: 3.2 mi
- 6/10St. James Middle SchoolGrades: 6-8Distance: 3 mi
- 8/10St. James High SchoolGrades: 9-12Distance: 2.6 mi
Schools provided by the listing agent
- Elementary: Saint James Elementary School
- Middle: Saint James Middle School
- High: Saint James High School
Source: CCAR. This data may not be complete. We recommend contacting the local school district to confirm school assignments for this home.
Get pre-qualified for a loan
At Zillow Home Loans, we can pre-qualify you in as little as 5 minutes with no impact to your credit score.An equal housing lender. NMLS #10287.
Sell for more on Zillow
Get a Zillow Showcase℠ listing at no additional cost and you could sell for .
$382,600
2% more+$7,652
With Zillow Showcase(estimated)$390,252
