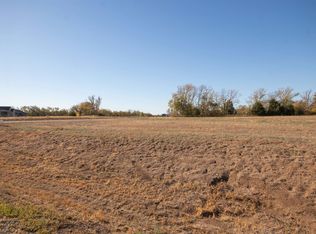
Sold
Price Unknown
301 Cedar Ranch St, Derby, KS 67037
5beds
4,219sqft
Single Family Onsite Built
Built in 2023
1.33 Acres Lot
$702,500 Zestimate®
$--/sqft
$4,087 Estimated rent
Home value
$702,500
$653,000 - $766,000
$4,087/mo
Zestimate® history
Loading...
Owner options
Explore your selling options
What's special
Zillow last checked: 8 hours ago
Listing updated: January 09, 2024 at 07:01pm
Listed by:
Christy Friesen OFF:316-854-0043,
RE/MAX Premier
Source: SCKMLS,MLS#: 634131
Facts & features
Interior
Bedrooms & bathrooms
- Bedrooms: 5
- Bathrooms: 5
- Full bathrooms: 3
- 1/2 bathrooms: 2
Primary bedroom
- Description: Carpet
- Level: Main
- Area: 290.58
- Dimensions: 17.4x16.7
Kitchen
- Description: Luxury Vinyl
- Level: Main
- Area: 245.7
- Dimensions: 18.2x13.5
Living room
- Description: Luxury Vinyl
- Level: Main
- Area: 364
- Dimensions: 20x18.2
Heating
- Forced Air, Natural Gas
Cooling
- Central Air, Electric
Appliances
- Laundry: Main Level
Features
- Basement: Finished
- Has fireplace: No
Interior area
- Total interior livable area: 4,219 sqft
- Finished area above ground: 2,325
- Finished area below ground: 1,894
Property
Parking
- Total spaces: 4
- Parking features: Attached, Garage Door Opener
- Garage spaces: 4
Features
- Levels: One
- Stories: 1
Lot
- Size: 1.33 Acres
- Features: Standard
Details
- Parcel number: 2320902201018.00
Construction
Type & style
- Home type: SingleFamily
- Architectural style: Ranch
- Property subtype: Single Family Onsite Built
Materials
- Frame w/Less than 50% Mas
- Foundation: Full, View Out
- Roof: Composition
Condition
- Year built: 2023
Utilities & green energy
- Gas: Natural Gas Available
- Utilities for property: Sewer Available, Natural Gas Available, Public
Community & neighborhood
Location
- Region: Derby
- Subdivision: CEDAR RANCH ESTATES
HOA & financial
HOA
- Has HOA: Yes
- HOA fee: $240 annually
Other
Other facts
- Ownership: Individual
- Road surface type: Paved
Price history
Price history is unavailable.
Public tax history
Tax history is unavailable.
Neighborhood: 67037
Nearby schools
GreatSchools rating
- 6/10Park Hill Elementary SchoolGrades: PK-5Distance: 2 mi
- 7/10Derby North Middle SchoolGrades: 6-8Distance: 2.8 mi
- 4/10Derby High SchoolGrades: 9-12Distance: 1.3 mi
Schools provided by the listing agent
- Elementary: Park Hill
- Middle: Derby North
- High: Derby
Source: SCKMLS. This data may not be complete. We recommend contacting the local school district to confirm school assignments for this home.