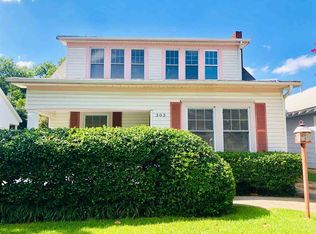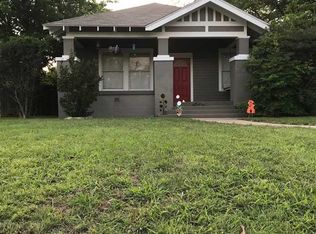Built in 1932 and located in Ardmore's historic Southwest district, this spacious 3 Bedroom, 2 Bath home perfectly blends timeless charm with modern updates. The thoughtful layout separates the main living areas from the bedrooms for added privacy, while tall ceilings and abundant natural light make every room feel open and inviting. The primary suite features dual closets, a classic clawfoot tub, and private access to the covered back patio-ideal for enjoying your morning coffee. Recent updates include fresh paint throughout, new vinyl flooring, updated kitchen cabinets and countertops, new blinds, and more. Outside, you'll find a fenced backyard, a 2 car carport, and a small storage building, all situated on a picturesque corner lot. This move in ready home offers the perfect mix of historic character and modern comfort in one of Ardmore's most charming neighborhoods. Property does NOT come furnished. An application MUST be submitted and approved prior to scheduling any showings. Pets will be considered on a case-by-case basis.
This property is off market, which means it's not currently listed for sale or rent on Zillow. This may be different from what's available on other websites or public sources.


