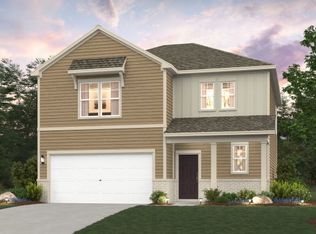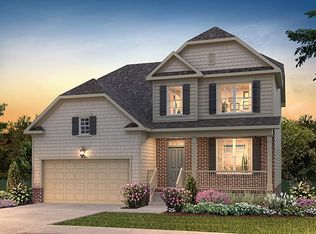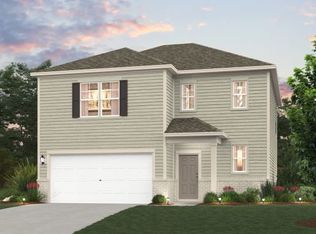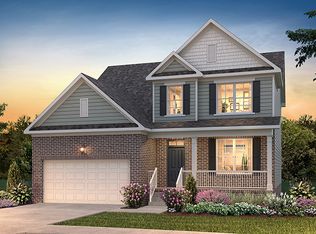Closed
$432,020
301 Burnham Rd LOT 47, Spring Hill, TN 37174
3beds
1,785sqft
Single Family Residence, Residential
Built in 2023
7,840.8 Square Feet Lot
$422,100 Zestimate®
$242/sqft
$2,238 Estimated rent
Home value
$422,100
$401,000 - $443,000
$2,238/mo
Zestimate® history
Loading...
Owner options
Explore your selling options
What's special
GREAT OPPORTUNITY FOR A CORNER HOMESITE AND OUR ELEGANT 1 STORY RANCH, HICKORY PLAN! 5.5% interest rate for a closing on or before 11/30/23; Call or visit listing agent for details on rate promotion. Upon entering from the front porch, you’ll be inspired by an open-concept layout—anchored by a spacious great room with direct access to the patio and a well-appointed kitchen featuring a cozy dining area, a roomy walk-in pantry and a large center island. Additional highlights include a private study and two secondary bedrooms—each with a walk-in closet—sharing a full hall bath. Completing the home is a lavish primary suite with an expansive walk-in closet and a deluxe private bath with dual vanities. Our designers picked incredible upgrades, all included at this list price! Estimated completion date is November.
Zillow last checked: 8 hours ago
Listing updated: October 22, 2024 at 05:18am
Listing Provided by:
Angelo A. Brandonisio 615-576-8853,
Century Communities,
Elisa Cohoon 629-276-6276,
Century Communities
Bought with:
Erin Krueger, 309197
Compass Tennessee, LLC
Source: RealTracs MLS as distributed by MLS GRID,MLS#: 2584010
Facts & features
Interior
Bedrooms & bathrooms
- Bedrooms: 3
- Bathrooms: 2
- Full bathrooms: 2
- Main level bedrooms: 3
Bedroom 1
- Area: 196 Square Feet
- Dimensions: 14x14
Bedroom 2
- Features: Walk-In Closet(s)
- Level: Walk-In Closet(s)
- Area: 110 Square Feet
- Dimensions: 11x10
Bedroom 3
- Features: Walk-In Closet(s)
- Level: Walk-In Closet(s)
- Area: 121 Square Feet
- Dimensions: 11x11
Dining room
- Features: Combination
- Level: Combination
- Area: 54 Square Feet
- Dimensions: 9x6
Kitchen
- Features: Pantry
- Level: Pantry
- Area: 192 Square Feet
- Dimensions: 12x16
Living room
- Area: 255 Square Feet
- Dimensions: 15x17
Heating
- Natural Gas
Cooling
- Electric
Appliances
- Included: Dishwasher, Disposal, Microwave, Gas Oven, Gas Range
Features
- Extra Closets, Smart Light(s), Smart Thermostat, Walk-In Closet(s), Primary Bedroom Main Floor
- Flooring: Carpet, Tile, Vinyl
- Basement: Slab
- Number of fireplaces: 1
- Fireplace features: Electric
Interior area
- Total structure area: 1,785
- Total interior livable area: 1,785 sqft
- Finished area above ground: 1,785
Property
Parking
- Total spaces: 2
- Parking features: Garage Door Opener, Garage Faces Front
- Attached garage spaces: 2
Features
- Levels: One
- Stories: 1
- Patio & porch: Patio, Covered, Porch
- Exterior features: Smart Lock(s)
Lot
- Size: 7,840 sqft
- Features: Level
Details
- Parcel number: 029P A 04100 000
- Special conditions: Standard
Construction
Type & style
- Home type: SingleFamily
- Property subtype: Single Family Residence, Residential
Materials
- Fiber Cement, Brick
Condition
- New construction: Yes
- Year built: 2023
Utilities & green energy
- Sewer: Public Sewer
- Water: Public
- Utilities for property: Electricity Available, Natural Gas Available, Water Available
Community & neighborhood
Location
- Region: Spring Hill
- Subdivision: Barton Hills
HOA & financial
HOA
- Has HOA: Yes
- HOA fee: $30 monthly
- Amenities included: Playground, Trail(s)
- Second HOA fee: $250 one time
Price history
| Date | Event | Price |
|---|---|---|
| 11/28/2023 | Sold | $432,020$242/sqft |
Source: | ||
| 10/31/2023 | Pending sale | $432,020$242/sqft |
Source: | ||
| 10/22/2023 | Listed for sale | $432,020$242/sqft |
Source: | ||
| 10/22/2023 | Listing removed | -- |
Source: | ||
| 9/21/2023 | Listed for sale | $432,020$242/sqft |
Source: | ||
Public tax history
Tax history is unavailable.
Neighborhood: 37174
Nearby schools
GreatSchools rating
- 6/10Spring Hill Middle SchoolGrades: 5-8Distance: 1 mi
- 4/10Spring Hill High SchoolGrades: 9-12Distance: 1.2 mi
- 6/10Spring Hill Elementary SchoolGrades: PK-4Distance: 3.2 mi
Schools provided by the listing agent
- Elementary: Spring Hill Elementary
- Middle: Spring Hill Middle School
- High: Spring Hill High School
Source: RealTracs MLS as distributed by MLS GRID. This data may not be complete. We recommend contacting the local school district to confirm school assignments for this home.
Get a cash offer in 3 minutes
Find out how much your home could sell for in as little as 3 minutes with a no-obligation cash offer.
Estimated market value
$422,100
Get a cash offer in 3 minutes
Find out how much your home could sell for in as little as 3 minutes with a no-obligation cash offer.
Estimated market value
$422,100



