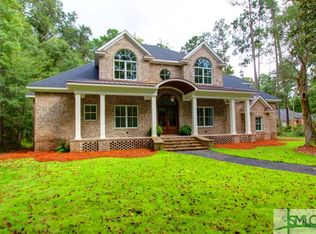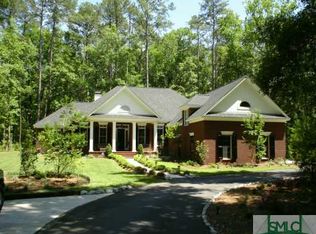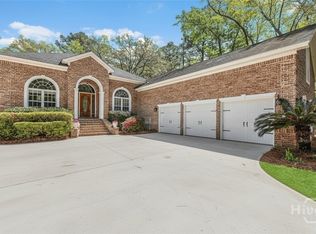Sold for $960,000
$960,000
301 Buckland Hall Road, Richmond Hill, GA 31324
4beds
3,928sqft
Single Family Residence
Built in 2014
1.33 Acres Lot
$958,200 Zestimate®
$244/sqft
$3,552 Estimated rent
Home value
$958,200
$901,000 - $1.03M
$3,552/mo
Zestimate® history
Loading...
Owner options
Explore your selling options
What's special
Welcome to this stunning all-brick home in the sought-after gated Buckland Hall Community Gregg Allman once called home. Offering close proximity to the new state of the art high school and elementary school and a few short miles from I-95. Bathed in natural light, this 4-bed/3.5-bath residence offers timeless elegance and abundance of space. Step inside to find reclaimed heart of pine hardwood flooring throughout, adding character to the open-concept layout. Living room features built-in shelving and cozy fireplace. Kitchen is designed for both functionality and style, boasting ss appliances, spacious island with additional seating, and a sunny breakfast area. Main-floor primary is a retreat, complete with his-and-hers walk-in closets and a spa-like ensuite bath featuring double vanity, soaking tub, and shower. Upstairs, versatile loft offers additional living space. Outdoor living is just as impressive with a large screened-in back porch, complete with a fireplace, perfect for year-round enjoyment. Beautifully landscaped yard provides ample space for relaxation and entertaining. Spacious 2-car garage completes this exceptional property.
Zillow last checked: 8 hours ago
Listing updated: October 10, 2025 at 09:34am
Listed by:
Kacey Howard 912-429-5294,
Seabolt Real Estate
Bought with:
Mandy Socie, 401654
eXp Realty LLC
Source: Hive MLS,MLS#: 326978 Originating MLS: Savannah Multi-List Corporation
Originating MLS: Savannah Multi-List Corporation
Facts & features
Interior
Bedrooms & bathrooms
- Bedrooms: 4
- Bathrooms: 4
- Full bathrooms: 3
- 1/2 bathrooms: 1
Primary bedroom
- Features: Walk-In Closet(s)
- Level: Main
- Dimensions: 0 x 0
Bedroom 2
- Features: Walk-In Closet(s)
- Level: Upper
- Dimensions: 0 x 0
Bedroom 3
- Features: Walk-In Closet(s)
- Level: Upper
- Dimensions: 0 x 0
Bedroom 4
- Level: Upper
- Dimensions: 0 x 0
Bonus room
- Level: Upper
- Dimensions: 0 x 0
Heating
- Central, Electric, Heat Pump
Cooling
- Central Air, Electric, Heat Pump
Appliances
- Included: Electric Water Heater
- Laundry: Washer Hookup, Dryer Hookup, Laundry Room, Laundry Tub, Sink
Features
- Attic, Breakfast Bar, Built-in Features, Breakfast Area, Tray Ceiling(s), Double Vanity, Entrance Foyer, Gourmet Kitchen, Garden Tub/Roman Tub, High Ceilings, Kitchen Island, Main Level Primary, Primary Suite, Other, Pantry, Recessed Lighting, Separate Shower, Vaulted Ceiling(s), Programmable Thermostat
- Windows: Double Pane Windows
- Basement: None
- Attic: Walk-In
- Number of fireplaces: 3
- Fireplace features: Gas, Gas Starter, Great Room, Living Room, Other, Wood Burning Stove
- Common walls with other units/homes: No Common Walls
Interior area
- Total interior livable area: 3,928 sqft
Property
Parking
- Total spaces: 2
- Parking features: Attached, Garage, Garage Door Opener, Rear/Side/Off Street
- Garage spaces: 2
Features
- Patio & porch: Porch, Front Porch, Screened
- Has view: Yes
- View description: Trees/Woods
Lot
- Size: 1.33 Acres
- Features: Back Yard, Private, Sprinkler System
Details
- Parcel number: 057078
- Zoning: AR-1
- Special conditions: Standard
Construction
Type & style
- Home type: SingleFamily
- Architectural style: Contemporary,Traditional
- Property subtype: Single Family Residence
Materials
- Brick
- Foundation: Raised, Slab
- Roof: Asphalt,Ridge Vents
Condition
- Year built: 2014
Utilities & green energy
- Sewer: Septic Tank
- Water: Shared Well
- Utilities for property: Underground Utilities
Green energy
- Energy efficient items: Windows
Community & neighborhood
Community
- Community features: Gated
Location
- Region: Richmond Hill
- Subdivision: Buckland Hall
Other
Other facts
- Listing agreement: Exclusive Right To Sell
- Listing terms: Cash,Conventional
- Road surface type: Asphalt, Paved
Price history
| Date | Event | Price |
|---|---|---|
| 10/10/2025 | Sold | $960,000-4%$244/sqft |
Source: | ||
| 9/15/2025 | Pending sale | $999,500$254/sqft |
Source: | ||
| 7/8/2025 | Price change | $999,500-9.1%$254/sqft |
Source: | ||
| 6/16/2025 | Price change | $1,099,000-4.4%$280/sqft |
Source: | ||
| 5/2/2025 | Price change | $1,149,000-8%$293/sqft |
Source: | ||
Public tax history
| Year | Property taxes | Tax assessment |
|---|---|---|
| 2024 | $7,456 +11.4% | $311,640 +15% |
| 2023 | $6,694 -1.4% | $270,960 +1.6% |
| 2022 | $6,787 -0.1% | $266,640 +2.5% |
Find assessor info on the county website
Neighborhood: 31324
Nearby schools
GreatSchools rating
- 9/10Frances Meeks Elementary SchoolGrades: PK-5Distance: 2 mi
- 7/10Richmond Hill Middle SchoolGrades: 6-8Distance: 2.1 mi
- 8/10Richmond Hill High SchoolGrades: 9-12Distance: 2.3 mi

Get pre-qualified for a loan
At Zillow Home Loans, we can pre-qualify you in as little as 5 minutes with no impact to your credit score.An equal housing lender. NMLS #10287.


