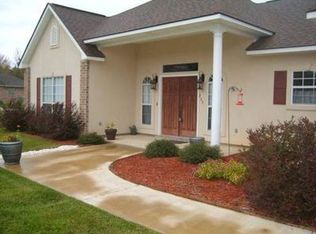Located in the Buckeye School Zone this 3 bedroom 2 bath home sits on 1.19acs in Buckeye Ridge. Very well cared for this home offers a 2 car garage, Spacious kitchen with granite countertops open to the living room with gas fireplace, Large Master bedroom with bath that includes, 2 walk in closets, double sinks and custom cabinets, Spa tub and walk in shower. Each bedroom has a nice size walk in closet. Off the kitchen an extra room that could be used as an office, craft room or playroom, Utility room has plenty of space for extra appliances. The covered patio overlooks the large backyard with a 24x30 shop with 2 roll up doors. This one is a rare find and won't last long. Make your appointment now!
This property is off market, which means it's not currently listed for sale or rent on Zillow. This may be different from what's available on other websites or public sources.
